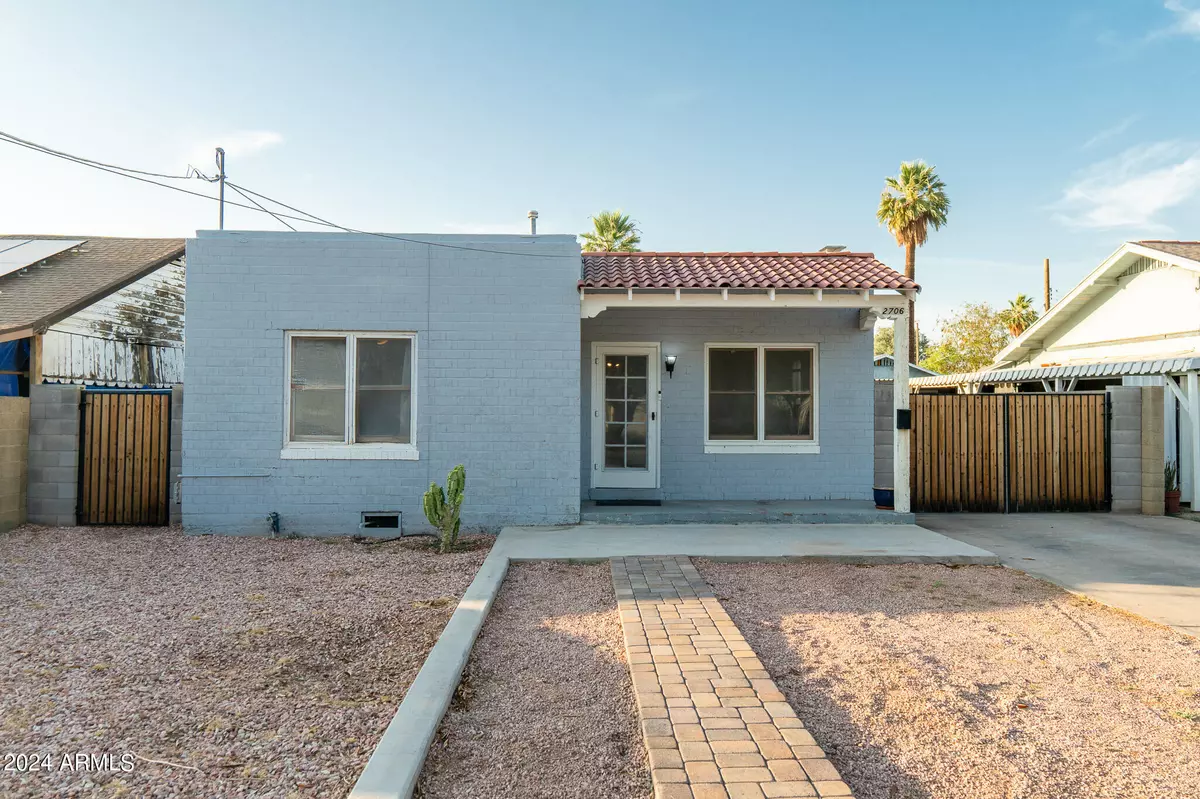
2 Beds
1 Bath
830 SqFt
2 Beds
1 Bath
830 SqFt
Key Details
Property Type Single Family Home
Sub Type Single Family - Detached
Listing Status Pending
Purchase Type For Sale
Square Footage 830 sqft
Price per Sqft $385
Subdivision Del Rey Homesites
MLS Listing ID 6729507
Style Spanish
Bedrooms 2
HOA Y/N No
Originating Board Arizona Regional Multiple Listing Service (ARMLS)
Year Built 1936
Annual Tax Amount $1,120
Tax Year 2023
Lot Size 6,501 Sqft
Acres 0.15
Property Description
Location
State AZ
County Maricopa
Community Del Rey Homesites
Direction North on 24th St; right on Willetta St; head east until past 27th St; house is on the left (north side) on street.
Rooms
Den/Bedroom Plus 2
Separate Den/Office N
Interior
Interior Features Eat-in Kitchen, No Interior Steps, Pantry, High Speed Internet
Heating Electric
Cooling Refrigeration
Flooring Tile, Wood
Fireplaces Number 1 Fireplace
Fireplaces Type 1 Fireplace
Fireplace Yes
Window Features Wood Frames
SPA None
Exterior
Exterior Feature Covered Patio(s)
Garage Electric Door Opener, Extnded Lngth Garage, RV Gate, Detached, Gated
Garage Spaces 4.0
Garage Description 4.0
Fence Block, Chain Link
Pool None
Community Features Near Bus Stop, Biking/Walking Path
Amenities Available None
Waterfront No
Roof Type Tile,Foam
Private Pool No
Building
Lot Description Dirt Back, Gravel/Stone Front, Grass Back
Story 1
Builder Name UNK
Sewer Public Sewer
Water City Water
Architectural Style Spanish
Structure Type Covered Patio(s)
New Construction Yes
Schools
Elementary Schools Creighton Elementary School
Middle Schools Creighton Elementary School
High Schools Camelback High School
School District Phoenix Union High School District
Others
HOA Fee Include No Fees
Senior Community No
Tax ID 121-77-086
Ownership Fee Simple
Acceptable Financing Conventional, 1031 Exchange
Horse Property N
Listing Terms Conventional, 1031 Exchange

Copyright 2024 Arizona Regional Multiple Listing Service, Inc. All rights reserved.
GET MORE INFORMATION

Partner | Lic# NRDS 147502070






