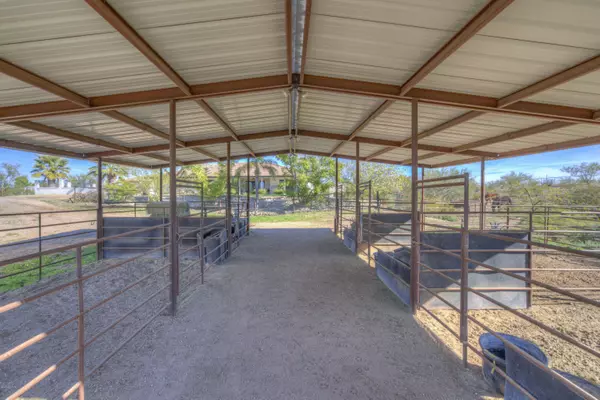$520,000
$520,000
For more information regarding the value of a property, please contact us for a free consultation.
3 Beds
4 Baths
2,704 SqFt
SOLD DATE : 04/22/2020
Key Details
Sold Price $520,000
Property Type Single Family Home
Sub Type Single Family - Detached
Listing Status Sold
Purchase Type For Sale
Square Footage 2,704 sqft
Price per Sqft $192
Subdivision Na
MLS Listing ID 6020179
Sold Date 04/22/20
Style Ranch
Bedrooms 3
HOA Y/N No
Originating Board Arizona Regional Multiple Listing Service (ARMLS)
Year Built 1996
Annual Tax Amount $2,099
Tax Year 2018
Lot Size 2.717 Acres
Acres 2.72
Property Description
NEW PRICE ADJUSTMENT for BUYERS!WOW Custom home on almost 3 acres of privacy. Room to roam with 100's of acres of State land next door. This horse property in prime location is special! Home has 10 in thick block wall construction, with pella windows, and two master suites. Private well & custom barn. Entire property fully fenced with pipe & a fully fenced play pool as well. Vegetable and herb garden along with fruit trees for fresh & healthy enjoyment. Open kitchen and huge laundry room will please any homeowner. 6 stall barn with large runs, RV hook-up, large area for your big rigs and toy trailers! Plus an extra large turnout paddock. Paved roads. 10 miles Wickenburg 20 miles Surprise 30 miles Phoenix.
Location
State AZ
County Maricopa
Community Na
Direction From Hwy 74 turn N on Castle Hot Springs Rd. Left on Paved driveway. Continue to home on left.
Rooms
Other Rooms Separate Workshop, Great Room, Family Room
Master Bedroom Split
Den/Bedroom Plus 4
Separate Den/Office Y
Interior
Interior Features Eat-in Kitchen, Breakfast Bar, No Interior Steps, Wet Bar, Kitchen Island, Pantry, 2 Master Baths, Double Vanity, Full Bth Master Bdrm, Separate Shwr & Tub
Heating Electric, Other
Cooling Refrigeration, See Remarks
Flooring Carpet, Tile
Fireplaces Type Other (See Remarks), 1 Fireplace
Fireplace Yes
Window Features Skylight(s),Double Pane Windows
SPA None
Exterior
Garage Spaces 2.0
Garage Description 2.0
Fence Wrought Iron, Wire
Pool Play Pool, Fenced, Private
Utilities Available APS
Amenities Available None
Waterfront No
Roof Type Tile,Concrete
Accessibility Zero-Grade Entry, Bath Roll-In Shower, Bath Grab Bars, Accessible Hallway(s)
Private Pool Yes
Building
Lot Description Sprinklers In Rear, Sprinklers In Front, Desert Back, Desert Front, Gravel/Stone Front, Gravel/Stone Back, Grass Back, Auto Timer H2O Front, Auto Timer H2O Back
Story 1
Builder Name Custom
Sewer Septic in & Cnctd, Septic Tank
Water Well - Pvtly Owned
Architectural Style Ranch
New Construction Yes
Schools
Elementary Schools Morristown Elementary School
Middle Schools Morristown Elementary School
High Schools Wickenburg High School
School District Wickenburg Unified District
Others
HOA Fee Include No Fees
Senior Community No
Tax ID 503-20-015-C
Ownership Fee Simple
Acceptable Financing Cash, Conventional, VA Loan
Horse Property Y
Listing Terms Cash, Conventional, VA Loan
Financing Conventional
Read Less Info
Want to know what your home might be worth? Contact us for a FREE valuation!

Our team is ready to help you sell your home for the highest possible price ASAP

Copyright 2024 Arizona Regional Multiple Listing Service, Inc. All rights reserved.
Bought with Realty ONE Group
GET MORE INFORMATION

Partner | Lic# NRDS 147502070






