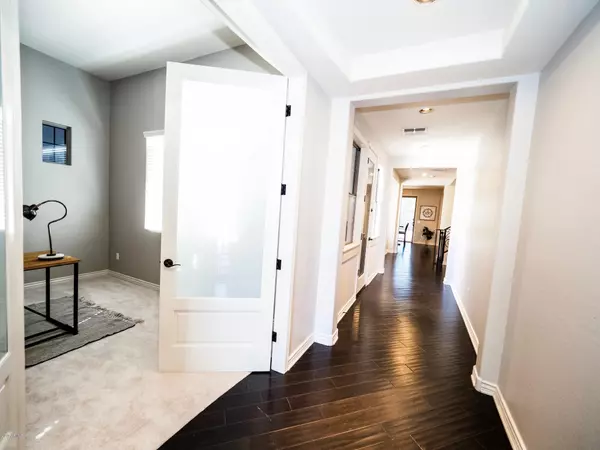$550,000
$569,000
3.3%For more information regarding the value of a property, please contact us for a free consultation.
4 Beds
3 Baths
3,411 SqFt
SOLD DATE : 12/13/2019
Key Details
Sold Price $550,000
Property Type Single Family Home
Sub Type Single Family - Detached
Listing Status Sold
Purchase Type For Sale
Square Footage 3,411 sqft
Price per Sqft $161
Subdivision Quail Springs
MLS Listing ID 5981339
Sold Date 12/13/19
Bedrooms 4
HOA Fees $118/mo
HOA Y/N Yes
Originating Board Arizona Regional Multiple Listing Service (ARMLS)
Year Built 2006
Annual Tax Amount $3,306
Tax Year 2019
Lot Size 7,782 Sqft
Acres 0.18
Property Description
Stunning move-in-ready 4 + bedroom 3 bathroom home loaded with upgrades in the desirable gated Quail Springs Community. Six-bedroom potential with brand new custom French doors with privacy glass installed at the office entry. Wow factor entry complete with private Courtyard access. Beautiful espresso engineered hardwood throughout first floor. Upgraded kitchen boasts granite, extended upper cabinets, island, and appliances. Brand new backyard and courtyard design features a low maintenance entertainer's paradise with ample travertine pavers, custom pergolas with LED lighting, artificial turf. Pebbletech pool has been deep cleaned and has new energy efficient variable speed pool pump, new vacuum, and new travertine pool decking! Full front yard landscaping and hardscaping is brand new including the paver driveway extension. Additional upgrades include crown molding, brand new energy saving sunscreens in 2019, recessed dimmable lighting, new fans and lighting, complete a/v wiring, designer paint throughout. New large a/c unit installed in single garage compete with ducting. Dog door access to single garage connects to private gated pet area. Too many upgrades to list them all!
Location
State AZ
County Maricopa
Community Quail Springs
Direction E on Ocotillo, S on Mustang, W on Old Stone Cir, S on Buckskin Way, W on Glacier to property.
Rooms
Other Rooms Loft, Great Room
Master Bedroom Split
Den/Bedroom Plus 6
Separate Den/Office Y
Interior
Interior Features Upstairs, Eat-in Kitchen, Breakfast Bar, Kitchen Island, Pantry, Double Vanity, Full Bth Master Bdrm, Separate Shwr & Tub, High Speed Internet, Granite Counters
Heating Natural Gas
Cooling Refrigeration, Programmable Thmstat, Ceiling Fan(s)
Flooring Carpet, Tile, Wood
Fireplaces Number No Fireplace
Fireplaces Type None
Fireplace No
Window Features ENERGY STAR Qualified Windows,Double Pane Windows
SPA None
Laundry Wshr/Dry HookUp Only
Exterior
Exterior Feature Covered Patio(s), Patio, Built-in Barbecue
Garage Electric Door Opener, RV Gate
Garage Spaces 3.0
Garage Description 3.0
Fence Block
Pool Private
Community Features Gated Community, Playground, Biking/Walking Path
Utilities Available SRP, SW Gas
Amenities Available Management
Waterfront No
View Mountain(s)
Roof Type Tile
Private Pool Yes
Building
Lot Description Grass Front, Grass Back
Story 2
Builder Name MORRISON HOMES
Sewer Sewer in & Cnctd, Public Sewer
Water City Water
Structure Type Covered Patio(s),Patio,Built-in Barbecue
New Construction Yes
Schools
Elementary Schools Audrey & Robert Ryan Elementary
Middle Schools Willie & Coy Payne Jr. High
High Schools Perry High School
School District Chandler Unified District
Others
HOA Name Spectrum
HOA Fee Include Maintenance Grounds,Street Maint
Senior Community No
Tax ID 304-74-251
Ownership Fee Simple
Acceptable Financing Cash, Conventional, FHA, VA Loan
Horse Property N
Listing Terms Cash, Conventional, FHA, VA Loan
Financing Conventional
Read Less Info
Want to know what your home might be worth? Contact us for a FREE valuation!

Our team is ready to help you sell your home for the highest possible price ASAP

Copyright 2024 Arizona Regional Multiple Listing Service, Inc. All rights reserved.
Bought with Just Referrals Real Estate
GET MORE INFORMATION

Partner | Lic# NRDS 147502070






