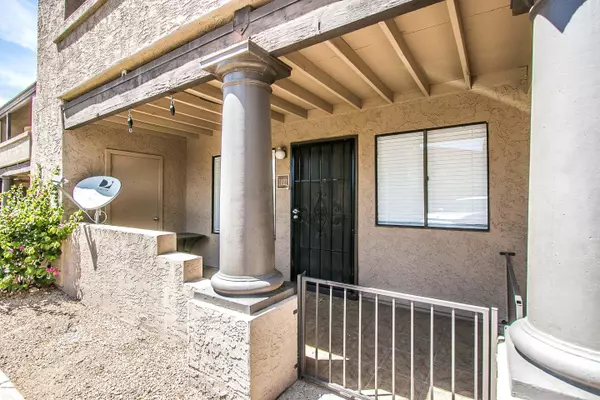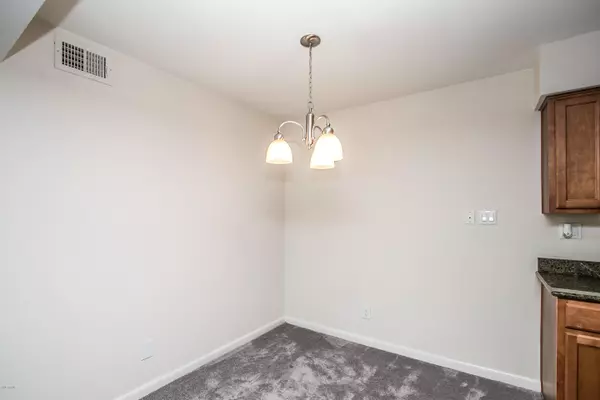$215,000
$218,000
1.4%For more information regarding the value of a property, please contact us for a free consultation.
2 Beds
2 Baths
962 SqFt
SOLD DATE : 06/26/2020
Key Details
Sold Price $215,000
Property Type Condo
Sub Type Apartment Style/Flat
Listing Status Sold
Purchase Type For Sale
Square Footage 962 sqft
Price per Sqft $223
Subdivision Las Colinas / Bella Vita
MLS Listing ID 6078282
Sold Date 06/26/20
Style Contemporary
Bedrooms 2
HOA Fees $204/mo
HOA Y/N Yes
Originating Board Arizona Regional Multiple Listing Service (ARMLS)
Year Built 1981
Annual Tax Amount $932
Tax Year 2019
Lot Size 928 Sqft
Acres 0.02
Property Description
Charming move in ready updated ground floor unit with gated private patio. This condo features two master bedrooms with a split floor plan! Great for roommates or space with guests. Some of the upgrades in this unit include all new carpeting, interior paint, all new stainless steel appliances, AC, granite counter tops, and maple cabinets. You'll love the location, just minutes from Old town Scottsdale, Fashion Square Mall, Borgota, Talking Stick Pavilions, Salt River Fields at Talking Stick and much more! Also located along the Free Scottsdale Trolley route and Indian Bend Wash Greenbelt.
Location
State AZ
County Maricopa
Community Las Colinas / Bella Vita
Direction From Hayden and McDonald continue west on McDonald, turn south on N. 78th St, first left into entrance of complex, continue right to unit (3rd building on left).
Rooms
Other Rooms Great Room
Master Bedroom Split
Den/Bedroom Plus 2
Separate Den/Office N
Interior
Interior Features Eat-in Kitchen, No Interior Steps, 2 Master Baths, Full Bth Master Bdrm, High Speed Internet, Granite Counters
Heating Electric
Cooling Refrigeration, Programmable Thmstat, Ceiling Fan(s)
Flooring Carpet, Tile
Fireplaces Type 1 Fireplace
Fireplace Yes
SPA None
Exterior
Exterior Feature Covered Patio(s), Patio
Garage Assigned
Carport Spaces 1
Fence None
Pool None
Community Features Gated Community, Community Spa Htd, Community Spa, Community Pool Htd, Community Pool, Near Bus Stop, Tennis Court(s), Biking/Walking Path, Clubhouse
Utilities Available SRP
Amenities Available Management, Rental OK (See Rmks)
Waterfront No
Roof Type Tile,Foam
Private Pool No
Building
Story 2
Builder Name Unknown
Sewer Public Sewer
Water City Water
Architectural Style Contemporary
Structure Type Covered Patio(s),Patio
New Construction Yes
Schools
Elementary Schools Pueblo Elementary School
Middle Schools Mohave Middle School
High Schools Saguaro High School
School District Scottsdale Unified District
Others
HOA Name Bella Vita / Los Col
HOA Fee Include Roof Repair,Insurance,Sewer,Pest Control,Maintenance Grounds,Street Maint,Front Yard Maint,Trash,Water,Roof Replacement,Maintenance Exterior
Senior Community No
Tax ID 173-03-674
Ownership Fee Simple
Acceptable Financing Cash, Conventional, FHA, VA Loan
Horse Property N
Listing Terms Cash, Conventional, FHA, VA Loan
Financing Conventional
Read Less Info
Want to know what your home might be worth? Contact us for a FREE valuation!

Our team is ready to help you sell your home for the highest possible price ASAP

Copyright 2024 Arizona Regional Multiple Listing Service, Inc. All rights reserved.
Bought with Stunning Homes Realty
GET MORE INFORMATION

Partner | Lic# NRDS 147502070






