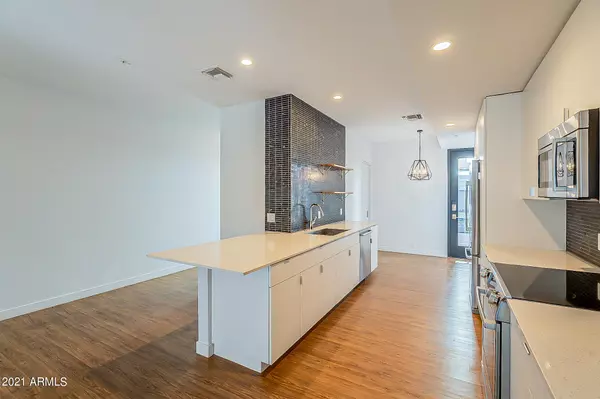$445,000
$449,999
1.1%For more information regarding the value of a property, please contact us for a free consultation.
2 Beds
2.5 Baths
1,463 SqFt
SOLD DATE : 03/25/2021
Key Details
Sold Price $445,000
Property Type Townhouse
Sub Type Townhouse
Listing Status Sold
Purchase Type For Sale
Square Footage 1,463 sqft
Price per Sqft $304
Subdivision Arthaus Condominium
MLS Listing ID 6191540
Sold Date 03/25/21
Style Contemporary
Bedrooms 2
HOA Fees $272/mo
HOA Y/N Yes
Originating Board Arizona Regional Multiple Listing Service (ARMLS)
Year Built 2016
Annual Tax Amount $4,183
Tax Year 2020
Lot Size 663 Sqft
Acres 0.02
Property Description
Remarkable architecture and design welcomes you home to this 25 unit community finished in 2016. This ultra private and gated residence gives you peace of mind with enclosed and secure first level parking with optional elevator or stairs to your second floor unit. Upgrades abound in kitchen with professionally designed touches throughout. Both bedrooms and laundry upstairs, powder bath downstairs. In addition, artHAUS was designed to meet the energy efficient criteria of Energy Star and LEED.
Location
State AZ
County Maricopa
Community Arthaus Condominium
Direction Head west on McDowell. North on 1st Avenue. Property is ahead on the right.
Rooms
Other Rooms Great Room
Master Bedroom Upstairs
Den/Bedroom Plus 2
Separate Den/Office N
Interior
Interior Features Upstairs, Eat-in Kitchen, Breakfast Bar, Fire Sprinklers, Kitchen Island, 3/4 Bath Master Bdrm, Double Vanity, High Speed Internet, Smart Home
Heating Electric
Cooling Refrigeration
Flooring Other, Carpet, Tile
Fireplaces Number No Fireplace
Fireplaces Type None
Fireplace No
Window Features Dual Pane,Low-E
SPA None
Exterior
Exterior Feature Balcony
Garage Addtn'l Purchasable, Dir Entry frm Garage, Electric Door Opener, Assigned, Community Structure, Gated
Garage Spaces 1.0
Garage Description 1.0
Fence See Remarks, Other
Pool None
Community Features Gated Community, Near Light Rail Stop, Near Bus Stop
Amenities Available Other, Management, VA Approved Prjct
Waterfront No
View City Lights
Roof Type Foam
Private Pool No
Building
Lot Description Sprinklers In Rear, Sprinklers In Front, Desert Back, Desert Front, Auto Timer H2O Front, Auto Timer H2O Back
Story 2
Builder Name Custom
Sewer Public Sewer
Water City Water
Architectural Style Contemporary
Structure Type Balcony
New Construction Yes
Schools
Elementary Schools Kenilworth Elementary School
Middle Schools Phoenix Prep Academy
High Schools Central High School
School District Phoenix Union High School District
Others
HOA Name artHAUS HOA
HOA Fee Include Roof Repair,Insurance,Sewer,Maintenance Grounds,Front Yard Maint,Trash,Water,Roof Replacement,Maintenance Exterior
Senior Community No
Tax ID 118-56-147
Ownership Condominium
Acceptable Financing Conventional
Horse Property N
Listing Terms Conventional
Financing Conventional
Read Less Info
Want to know what your home might be worth? Contact us for a FREE valuation!

Our team is ready to help you sell your home for the highest possible price ASAP

Copyright 2024 Arizona Regional Multiple Listing Service, Inc. All rights reserved.
Bought with Weichert, Realtors - Courtney Valleywide
GET MORE INFORMATION

Partner | Lic# NRDS 147502070






