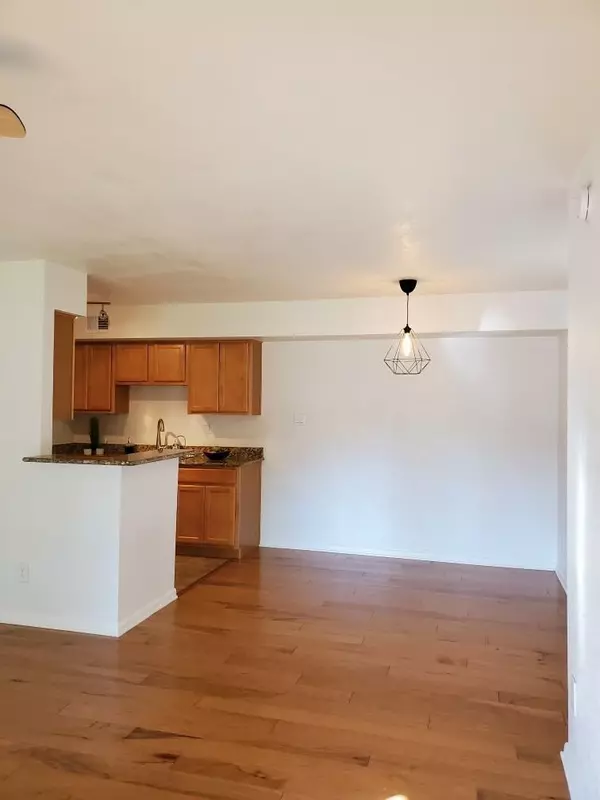$230,000
$210,000
9.5%For more information regarding the value of a property, please contact us for a free consultation.
1 Bed
1 Bath
664 SqFt
SOLD DATE : 05/28/2021
Key Details
Sold Price $230,000
Property Type Condo
Sub Type Apartment Style/Flat
Listing Status Sold
Purchase Type For Sale
Square Footage 664 sqft
Price per Sqft $346
Subdivision Las Colinas Aka Bella Vita
MLS Listing ID 6231499
Sold Date 05/28/21
Bedrooms 1
HOA Fees $158/mo
HOA Y/N Yes
Originating Board Arizona Regional Multiple Listing Service (ARMLS)
Year Built 1981
Annual Tax Amount $780
Tax Year 2020
Lot Size 648 Sqft
Acres 0.01
Property Description
Location, location, location! This lovely, pet friendly condo is just minutes away from all that Scottsdale has to offer: walking/bike path, restaurants, shopping, sports venues & golf courses! It's a perfect spot for year around living or winter visitors (investors take note). A glass top range & a microwave are featured in the kitchen enhanced by granite counter tops & ample lighting. All appliances are included, even stacked washer and dryer. Tile & laminate flooring allow for easy care. A turf covered & gated patio is a perfect place for morning coffee or relaxing with a glass of wine in the evening. A huge walk-in closet in the bedroom is fit for all your personal belongings & an extra storage space on the patio holds other essentials. End unit just steps away from the greenbelt.
Location
State AZ
County Maricopa
Community Las Colinas Aka Bella Vita
Direction West on McDonald - Left on 78th St - Left into first driveway on left. Call agent for gate code.
Rooms
Other Rooms Great Room
Den/Bedroom Plus 1
Separate Den/Office N
Interior
Interior Features Breakfast Bar, 9+ Flat Ceilings, Drink Wtr Filter Sys, No Interior Steps, Full Bth Master Bdrm, High Speed Internet, Granite Counters
Heating Electric
Cooling Refrigeration, Programmable Thmstat, Ceiling Fan(s)
Flooring Laminate, Tile
Fireplaces Number No Fireplace
Fireplaces Type None
Fireplace No
Window Features Vinyl Frame,Wood Frames
SPA None
Exterior
Exterior Feature Covered Patio(s), Patio, Private Street(s), Storage
Garage Assigned, Unassigned
Carport Spaces 1
Fence Block, Wrought Iron
Pool None
Community Features Gated Community, Community Spa Htd, Community Spa, Community Pool Htd, Community Pool, Biking/Walking Path, Clubhouse, Fitness Center
Utilities Available SRP
Amenities Available Management, Rental OK (See Rmks)
Waterfront No
Roof Type Foam
Accessibility Lever Handles, Bath Roll-Under Sink, Accessible Closets
Private Pool No
Building
Lot Description Sprinklers In Front, Corner Lot, Grass Front, Auto Timer H2O Front
Story 2
Unit Features Ground Level
Builder Name UNKNOWN
Sewer Sewer in & Cnctd, Public Sewer
Water City Water
Structure Type Covered Patio(s),Patio,Private Street(s),Storage
New Construction Yes
Schools
Elementary Schools Kiva Elementary School
Middle Schools Mohave Middle School
High Schools Saguaro High School
School District Scottsdale Unified District
Others
HOA Name Bella Vita HOA
HOA Fee Include Roof Repair,Insurance,Maintenance Grounds,Street Maint,Front Yard Maint,Roof Replacement
Senior Community No
Tax ID 173-03-716
Ownership Condominium
Acceptable Financing Cash, Conventional
Horse Property N
Listing Terms Cash, Conventional
Financing Cash
Special Listing Condition Owner/Agent
Read Less Info
Want to know what your home might be worth? Contact us for a FREE valuation!

Our team is ready to help you sell your home for the highest possible price ASAP

Copyright 2024 Arizona Regional Multiple Listing Service, Inc. All rights reserved.
Bought with 50 STATES Realty
GET MORE INFORMATION

Partner | Lic# NRDS 147502070






