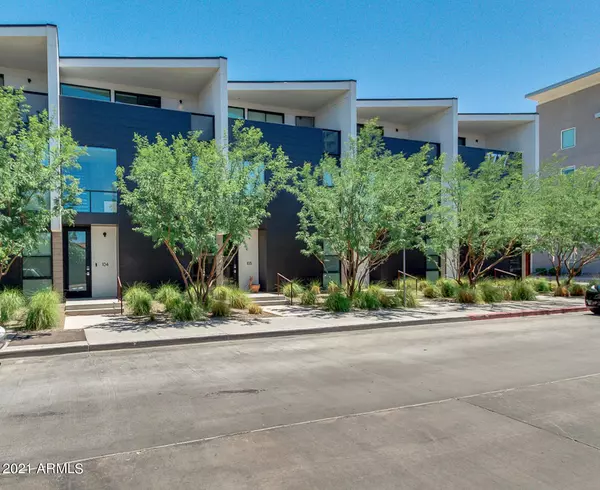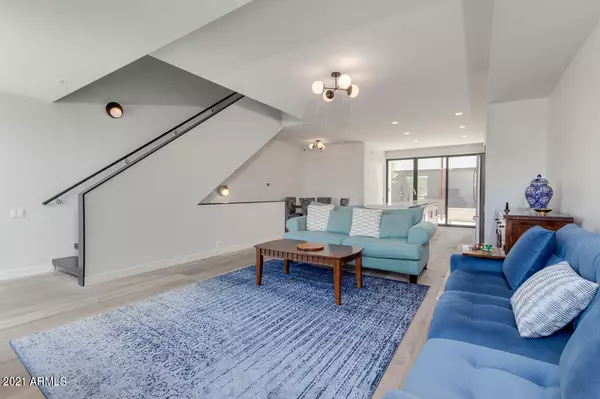$605,000
$620,000
2.4%For more information regarding the value of a property, please contact us for a free consultation.
2 Beds
2.5 Baths
1,800 SqFt
SOLD DATE : 11/24/2021
Key Details
Sold Price $605,000
Property Type Townhouse
Sub Type Townhouse
Listing Status Sold
Purchase Type For Sale
Square Footage 1,800 sqft
Price per Sqft $336
Subdivision Arthaus Condominium
MLS Listing ID 6244547
Sold Date 11/24/21
Style Contemporary
Bedrooms 2
HOA Fees $335/mo
HOA Y/N Yes
Originating Board Arizona Regional Multiple Listing Service (ARMLS)
Year Built 2016
Annual Tax Amount $4,444
Tax Year 2020
Lot Size 373 Sqft
Acres 0.01
Property Description
Stunning modern architecture at this impressive luxury home. Natural light fills every space, 2 en-suite bedrooms, bathrooms on each floor, cement floors on the main level, wide wood planks on second and third level. Direct access to your home from the gated garage with 2 parking spaces. Get to each level with an aesthetically pleasing open riser staircase. Stainless steal Bosch appliances, quartz waterfall kitchen island, open floor plan with open sliding doors to your back patio. Master bedroom has a bonus work/study space at the top of the stairs, large private balcony, custom walk-through closet, marble floors and shower. artHAUS borders the Willo District and is located within minutes of walkable urban amenities right outside of your door. Jump on the light rail to downtown, MidTown and the airport. Residence have access to the Oasis Pool at The Clarendon Hotel 2 miles away.
Location
State AZ
County Maricopa
Community Arthaus Condominium
Direction Head west on E McDowell Road Head north onto N 1st Avenue. Unit is on east side of street with direct access from 1st Avenue.
Rooms
Master Bedroom Upstairs
Den/Bedroom Plus 2
Separate Den/Office N
Interior
Interior Features Upstairs, Eat-in Kitchen, 9+ Flat Ceilings, Kitchen Island, Pantry, 3/4 Bath Master Bdrm, Double Vanity, High Speed Internet
Heating Electric, Other
Cooling Refrigeration, Programmable Thmstat, Ceiling Fan(s), See Remarks
Flooring Stone, Wood, Concrete
Fireplaces Number No Fireplace
Fireplaces Type None
Fireplace No
Window Features Double Pane Windows,Low Emissivity Windows
SPA None
Exterior
Exterior Feature Balcony, Patio
Garage Dir Entry frm Garage, Electric Door Opener, Assigned, Community Structure, Gated
Garage Spaces 2.0
Garage Description 2.0
Fence None
Pool None
Community Features Gated Community, Near Light Rail Stop, Near Bus Stop
Utilities Available APS
Amenities Available Management, Rental OK (See Rmks)
Waterfront No
View City Lights
Roof Type Foam
Private Pool No
Building
Lot Description Sprinklers In Front, Desert Front, Auto Timer H2O Front
Story 3
Unit Features Ground Level
Builder Name artHAUS
Sewer Public Sewer
Water City Water
Architectural Style Contemporary
Structure Type Balcony,Patio
New Construction Yes
Schools
Elementary Schools Kenilworth Elementary School
Middle Schools Phoenix Prep Academy
High Schools Central High School
School District Phoenix Union High School District
Others
HOA Name artHAUS
HOA Fee Include Roof Repair,Insurance,Sewer,Maintenance Grounds,Front Yard Maint,Trash,Water,Roof Replacement,Maintenance Exterior
Senior Community No
Tax ID 118-56-135
Ownership Fee Simple
Acceptable Financing Cash, Conventional
Horse Property N
Listing Terms Cash, Conventional
Financing Conventional
Read Less Info
Want to know what your home might be worth? Contact us for a FREE valuation!

Our team is ready to help you sell your home for the highest possible price ASAP

Copyright 2024 Arizona Regional Multiple Listing Service, Inc. All rights reserved.
Bought with Russ Lyon Sotheby's International Realty
GET MORE INFORMATION

Partner | Lic# NRDS 147502070






