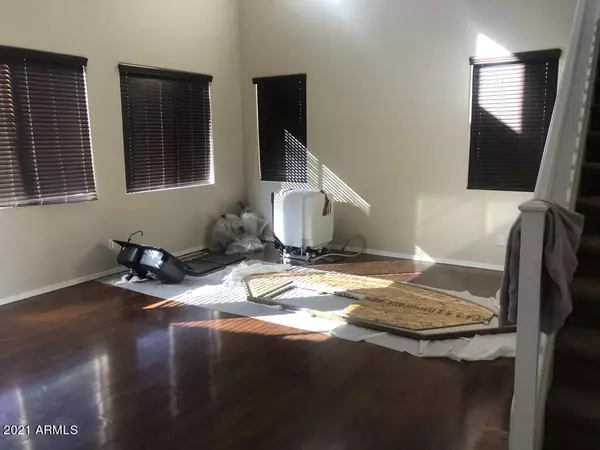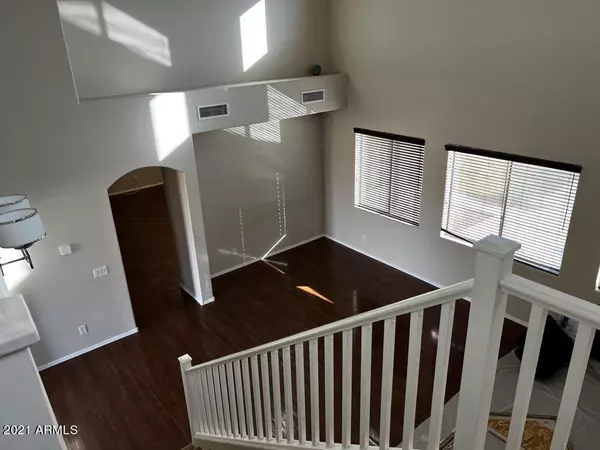$475,000
$475,000
For more information regarding the value of a property, please contact us for a free consultation.
4 Beds
3 Baths
2,909 SqFt
SOLD DATE : 04/01/2022
Key Details
Sold Price $475,000
Property Type Single Family Home
Sub Type Single Family - Detached
Listing Status Sold
Purchase Type For Sale
Square Footage 2,909 sqft
Price per Sqft $163
Subdivision Laveen Meadows Parcel 15
MLS Listing ID 6325806
Sold Date 04/01/22
Style Santa Barbara/Tuscan
Bedrooms 4
HOA Fees $60/mo
HOA Y/N Yes
Originating Board Arizona Regional Multiple Listing Service (ARMLS)
Year Built 2006
Annual Tax Amount $2,802
Tax Year 2021
Lot Size 7,200 Sqft
Acres 0.17
Property Description
Unique Opportunity to Add Cosmetic Touches to Make This Home Yours! - Spacious 4 Bed w/Main Level Den - Upper Level Loft for Play Room or TV Pad - High Ceiling Living/Formal Dining w/Laminate Wooden Look Floors - Open Kitchen /Family Room for Casual Living - Center Kitchen Island, Plumbing, DW, Sink, Countertop & Cabinets Being Re-installation - (See Photos) Kitchen Has Granite Countertops, Large Island Center Sink w/Seating - Quality Cabinets - Gas Range - Upstairs has Loft, Office Workroom, Laundry Room - South Facing Backyard w/Lawn & Play Pool w/Shallow Play Beach - Leased Solar System - Buyer to Qualify to Assumed (See Document Section) - Facing North/South - Court Approval Required for Sale - 45 or less COE for processing.
Location
State AZ
County Maricopa
Community Laveen Meadows Parcel 15
Direction Use Google Maps - A number of different turns to make.
Rooms
Other Rooms Media Room
Master Bedroom Upstairs
Den/Bedroom Plus 4
Separate Den/Office N
Interior
Interior Features Upstairs, Breakfast Bar, Soft Water Loop, Vaulted Ceiling(s), Full Bth Master Bdrm, Separate Shwr & Tub, Granite Counters
Heating Natural Gas
Cooling Refrigeration, Ceiling Fan(s)
Flooring Carpet, Laminate, Tile
Fireplaces Number No Fireplace
Fireplaces Type None
Fireplace No
Window Features Dual Pane
SPA None
Laundry WshrDry HookUp Only
Exterior
Exterior Feature Covered Patio(s)
Garage Electric Door Opener
Garage Spaces 2.0
Garage Description 2.0
Fence Block
Pool Play Pool, Private
Amenities Available Management
Waterfront No
Roof Type Tile
Private Pool Yes
Building
Lot Description Gravel/Stone Front, Gravel/Stone Back, Grass Front, Grass Back
Story 2
Builder Name Standard Pacific
Sewer Public Sewer
Water City Water
Architectural Style Santa Barbara/Tuscan
Structure Type Covered Patio(s)
New Construction Yes
Schools
Elementary Schools Desert Meadows Elementary School
Middle Schools Vista Del Sur Accelerated
High Schools Cesar Chavez High School
School District Phoenix Union High School District
Others
HOA Name Laveen Meadows
HOA Fee Include Maintenance Grounds
Senior Community No
Tax ID 300-01-701
Ownership Fee Simple
Acceptable Financing Conventional
Horse Property N
Listing Terms Conventional
Financing FHA
Read Less Info
Want to know what your home might be worth? Contact us for a FREE valuation!

Our team is ready to help you sell your home for the highest possible price ASAP

Copyright 2024 Arizona Regional Multiple Listing Service, Inc. All rights reserved.
Bought with Desert Dimensions Properties
GET MORE INFORMATION

Partner | Lic# NRDS 147502070






