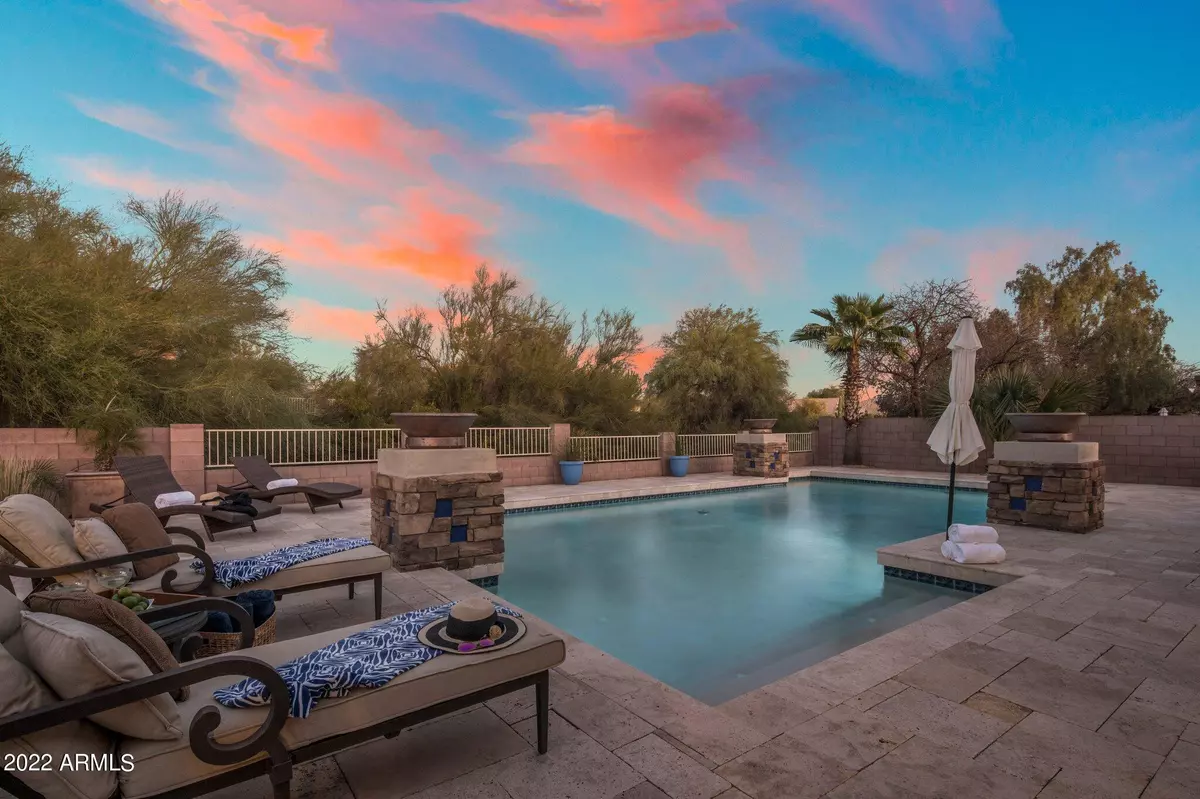$1,100,000
$975,000
12.8%For more information regarding the value of a property, please contact us for a free consultation.
4 Beds
2.5 Baths
3,099 SqFt
SOLD DATE : 04/29/2022
Key Details
Sold Price $1,100,000
Property Type Single Family Home
Sub Type Single Family - Detached
Listing Status Sold
Purchase Type For Sale
Square Footage 3,099 sqft
Price per Sqft $354
Subdivision Diamond Creek
MLS Listing ID 6375536
Sold Date 04/29/22
Style Other (See Remarks)
Bedrooms 4
HOA Fees $33
HOA Y/N Yes
Originating Board Arizona Regional Multiple Listing Service (ARMLS)
Year Built 2000
Annual Tax Amount $2,883
Tax Year 2021
Lot Size 10,559 Sqft
Acres 0.24
Property Description
Stunning Home In Gated Community Of Diamond Creek In Cave Creek. It's Love At First Sight w/ The Resort Style Backyard That Is An Entertainer's Dream. Large Modern Designed Pool w/ Travertine Pavers, Spacious Covered Patio w/Plank Wood Ceiling, Misting System, Outdoor Kitchen, Outdoor Bar, Large Grassy Area, Outdoor Gas Fireplace, & Gas Fire Pit. Corner Lot Backing To Wash Offers Nice Privacy. Kitchen Is Picture Perfect w/Spacious Island In Matte Black w/ White Quartz Countertops & Farmhouse Pendant Chandeliers. Interior Bar Area Complete w/ Beverage Fridge. Open Floor Plan. Loft area w/2 Built In Desks, Media Area, & Accent Wall w/ Wall Sconces. Loft Opens Up To Deck. 2nd Bathroom Is A Spectacular w/ Matte Black Plumbing Fixtures & White Subway Tile. Minutes To Hiking & World Class Golf
Location
State AZ
County Maricopa
Community Diamond Creek
Direction Tatum North from the 101 past Pinnacle Vista to Oberlin, Enter Through Main Gate. West 2 blocks to 45th Way; Property is on the corner
Rooms
Other Rooms Loft, Family Room
Master Bedroom Upstairs
Den/Bedroom Plus 5
Separate Den/Office N
Interior
Interior Features Upstairs, Eat-in Kitchen, Kitchen Island, Double Vanity, Separate Shwr & Tub, High Speed Internet
Heating Natural Gas
Cooling Refrigeration
Flooring Carpet, Tile, Wood
Fireplaces Type 1 Fireplace, Exterior Fireplace, Fire Pit, Free Standing, Gas
Fireplace Yes
SPA Private
Exterior
Exterior Feature Balcony, Covered Patio(s), Misting System, Patio, Built-in Barbecue
Garage Dir Entry frm Garage, Electric Door Opener
Garage Spaces 3.0
Garage Description 3.0
Fence Block
Pool Private
Community Features Gated Community
Utilities Available APS, SW Gas
Amenities Available Rental OK (See Rmks)
Waterfront No
Roof Type Tile,Concrete
Private Pool Yes
Building
Lot Description Sprinklers In Rear, Sprinklers In Front, Corner Lot, Desert Back, Desert Front, Grass Front, Grass Back, Auto Timer H2O Front, Auto Timer H2O Back
Story 2
Builder Name Hancock
Sewer Public Sewer
Water City Water
Architectural Style Other (See Remarks)
Structure Type Balcony,Covered Patio(s),Misting System,Patio,Built-in Barbecue
New Construction Yes
Schools
Elementary Schools Horseshoe Trails Elementary School
Middle Schools Sonoran Trails Middle School
High Schools Cactus Shadows High School
School District Cave Creek Unified District
Others
HOA Name THRIVE Community Man
HOA Fee Include Maintenance Grounds,Street Maint
Senior Community No
Tax ID 212-18-121
Ownership Fee Simple
Acceptable Financing Cash, Conventional, FHA, VA Loan
Horse Property N
Listing Terms Cash, Conventional, FHA, VA Loan
Financing Conventional
Read Less Info
Want to know what your home might be worth? Contact us for a FREE valuation!

Our team is ready to help you sell your home for the highest possible price ASAP

Copyright 2024 Arizona Regional Multiple Listing Service, Inc. All rights reserved.
Bought with Keller Williams Integrity First
GET MORE INFORMATION

Partner | Lic# NRDS 147502070






