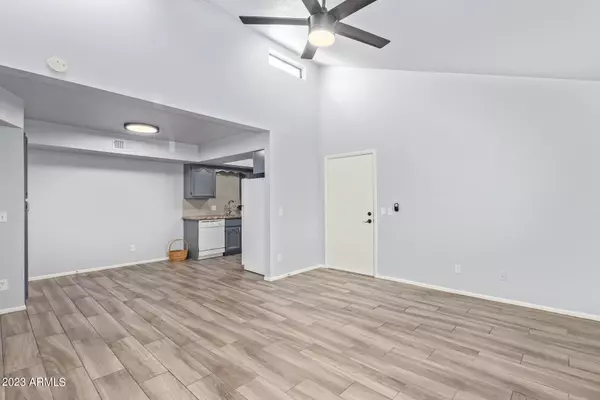$280,000
$285,000
1.8%For more information regarding the value of a property, please contact us for a free consultation.
2 Beds
2 Baths
1,003 SqFt
SOLD DATE : 04/19/2023
Key Details
Sold Price $280,000
Property Type Condo
Sub Type Apartment Style/Flat
Listing Status Sold
Purchase Type For Sale
Square Footage 1,003 sqft
Price per Sqft $279
Subdivision Aspen Springs Condominium
MLS Listing ID 6533940
Sold Date 04/19/23
Style Contemporary
Bedrooms 2
HOA Fees $250/mo
HOA Y/N Yes
Originating Board Arizona Regional Multiple Listing Service (ARMLS)
Year Built 1985
Annual Tax Amount $559
Tax Year 2022
Lot Size 1,004 Sqft
Acres 0.02
Property Description
Welcome to this 2-bed, 2-bath upstairs condo unit in the peaceful gated Aspen Springs! Enter the bright, freshly painted living area, vaulted ceilings, a fireplace, and wood-look tile flooring throughout. The fully equipped kitchen features granite counters, subway tile backsplash, and ample cabinetry. Large primary bedroom has balcony access and a full bathroom for added comfort. The balcony includes a storage room. The Community greenbelt and pool/spa is ideal for year-round enjoyment. Excellent Chandler location close to schools, shopping, dining, and freeways. What are you waiting for? Pack your bags and move in!
Location
State AZ
County Maricopa
Community Aspen Springs Condominium
Direction Head east on E Chandler Blvd, Turn right onto the Aspen Springs Condominium. Enter the gate and follow around to the uncovered parking spaces. Unit #205 in 2nd Building E of gate.
Rooms
Other Rooms Great Room
Den/Bedroom Plus 2
Separate Den/Office N
Interior
Interior Features 9+ Flat Ceilings, No Interior Steps, Vaulted Ceiling(s), Full Bth Master Bdrm, High Speed Internet, Granite Counters
Heating Electric
Cooling Refrigeration, Ceiling Fan(s)
Flooring Tile
Fireplaces Type 1 Fireplace, Living Room
Fireplace Yes
SPA None
Exterior
Exterior Feature Balcony, Storage
Garage Assigned
Carport Spaces 1
Fence None
Pool None
Community Features Gated Community, Community Spa, Community Pool
Utilities Available SRP
Amenities Available Management, Rental OK (See Rmks)
Waterfront No
Roof Type Tile,Built-Up
Private Pool No
Building
Story 2
Builder Name UNK
Sewer Public Sewer
Water City Water
Architectural Style Contemporary
Structure Type Balcony,Storage
New Construction Yes
Schools
Elementary Schools Rudy G Bologna Elementary
Middle Schools Willis Junior High School
High Schools Perry High School
School District Chandler Unified District
Others
HOA Name Aspen Springs
HOA Fee Include Roof Repair,Sewer,Maintenance Grounds,Trash,Water,Roof Replacement
Senior Community No
Tax ID 303-02-906-A
Ownership Condominium
Acceptable Financing Cash, Conventional
Horse Property N
Listing Terms Cash, Conventional
Financing Conventional
Read Less Info
Want to know what your home might be worth? Contact us for a FREE valuation!

Our team is ready to help you sell your home for the highest possible price ASAP

Copyright 2024 Arizona Regional Multiple Listing Service, Inc. All rights reserved.
Bought with Real Broker AZ, LLC
GET MORE INFORMATION

Partner | Lic# NRDS 147502070






