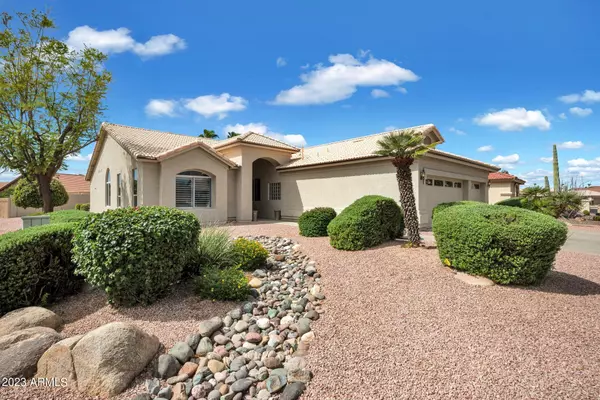$750,000
$749,900
For more information regarding the value of a property, please contact us for a free consultation.
3 Beds
2.5 Baths
2,846 SqFt
SOLD DATE : 10/04/2023
Key Details
Sold Price $750,000
Property Type Single Family Home
Sub Type Single Family - Detached
Listing Status Sold
Purchase Type For Sale
Square Footage 2,846 sqft
Price per Sqft $263
Subdivision Sun Lakes Unit 44
MLS Listing ID 6601797
Sold Date 10/04/23
Bedrooms 3
HOA Fees $104
HOA Y/N Yes
Originating Board Arizona Regional Multiple Listing Service (ARMLS)
Year Built 2000
Annual Tax Amount $3,955
Tax Year 2022
Lot Size 8,974 Sqft
Acres 0.21
Property Description
Welcome to this stunning remodeled home in the desirable Sun Lakes active adult community! This gorgeous property offers a perfect blend of modern upgrades and comfortable living spaces. Located on a spacious corner lot with easy care landscaping, a 3-car garage, and freshly painted exterior. As you step inside, you'll be greeted by an open and bright floor plan complete with wood look tile throughout, wide baseboards, neutral colors, high end shutters, and vaulted ceilings, making this a perfect home for entertaining. The spacious living room features large windows that allow natural light to flood the space, creating a warm and inviting atmosphere. The adjacent dining area is perfect for hosting dinner parties or enjoying family meals. The kitchen is a chef's dream, featuring top-of-the-line stainless steel appliances, quartz countertops, and custom cabinetry, this space exudes style and functionality. The oversized island, complete with a breakfast bar, becomes a central gathering point for family and friends. The master suite is a true retreat, boasting 2 walk-in closets, a private sitting area, and a sanctuary for relaxation. The spa-like ensuite master bathroom has undergone a stunning transformation, and showcases dual vanities and a rejuvenating custom walk-in shower. Two additional bedrooms offer versatility and comfort, providing ample space for guests, a home office, or a hobby room. These bedrooms share a beautifully remodeled full bathroom, equipped with modern fixtures and finishes. Plus, there is a convenient powder room! Step outside to a backyard that presents an outdoor haven complete with a covered patio and extended travertine pavers that offers a shaded retreat for al fresco dining, while the meticulously landscaped yard provides a tranquil setting to soak in the Arizona sunshine. The low-maintenance design ensures that you can spend more time enjoying the community's amenities and less time on upkeep.
The Sun Lakes Active Adult Community itself is a gem of resort-style living, offering an array of amenities tailored to an active and social lifestyle. From championship golf courses and sparkling swimming pools to fitness centers and clubhouses, residents have access to a plethora of activities and events that foster a sense of community and engagement. From its inviting curb appeal to its thoughtfully reimagined interior spaces, every aspect of this home exemplifies the perfect blend of luxury and functionality. Don't miss out!
Location
State AZ
County Maricopa
Community Sun Lakes Unit 44
Direction W on Riggs Rd/N on Robson Blvd/thru Gate/R on Endeavor/L on Diamond/L on Sunburst Drive
Rooms
Other Rooms Family Room
Den/Bedroom Plus 3
Separate Den/Office N
Interior
Interior Features Eat-in Kitchen, Breakfast Bar, No Interior Steps, Vaulted Ceiling(s), Kitchen Island, Pantry, Double Vanity, Full Bth Master Bdrm, High Speed Internet
Heating Natural Gas
Cooling Refrigeration, Ceiling Fan(s)
Flooring Tile
Fireplaces Type 1 Fireplace, Family Room
Fireplace Yes
Window Features Double Pane Windows
SPA None
Exterior
Exterior Feature Covered Patio(s), Patio, Private Street(s)
Garage Dir Entry frm Garage, Electric Door Opener
Garage Spaces 3.0
Garage Description 3.0
Fence Block, Partial
Pool None
Community Features Gated Community, Pickleball Court(s), Community Spa Htd, Community Pool Htd, Lake Subdivision, Guarded Entry, Golf, Tennis Court(s), Biking/Walking Path, Clubhouse, Fitness Center
Utilities Available SRP, SW Gas
Amenities Available Management, Rental OK (See Rmks), RV Parking
Waterfront No
Roof Type Tile,Rolled/Hot Mop
Private Pool No
Building
Lot Description Sprinklers In Rear, Sprinklers In Front, Corner Lot, Desert Back, Desert Front
Story 1
Builder Name Robson
Sewer Private Sewer
Water Pvt Water Company
Structure Type Covered Patio(s),Patio,Private Street(s)
New Construction Yes
Schools
Elementary Schools Adult
Middle Schools Adult
High Schools Adult
School District Chandler Unified District
Others
HOA Name SLHOA 3
HOA Fee Include Maintenance Grounds,Street Maint
Senior Community Yes
Tax ID 303-51-739
Ownership Fee Simple
Acceptable Financing Conventional, VA Loan
Horse Property N
Listing Terms Conventional, VA Loan
Financing Cash
Special Listing Condition Age Restricted (See Remarks)
Read Less Info
Want to know what your home might be worth? Contact us for a FREE valuation!

Our team is ready to help you sell your home for the highest possible price ASAP

Copyright 2024 Arizona Regional Multiple Listing Service, Inc. All rights reserved.
Bought with HomeSmart
GET MORE INFORMATION

Partner | Lic# NRDS 147502070






