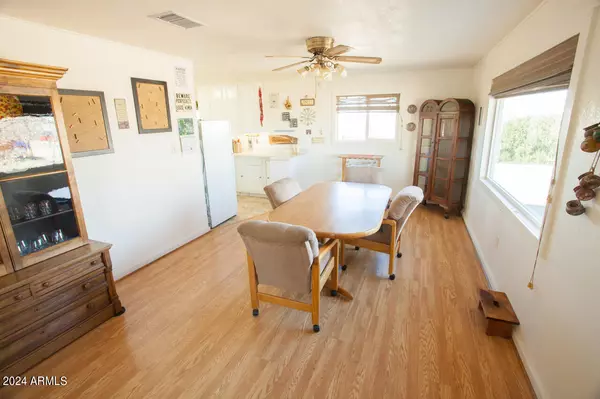$257,500
$249,900
3.0%For more information regarding the value of a property, please contact us for a free consultation.
2 Beds
2 Baths
1,165 SqFt
SOLD DATE : 02/23/2024
Key Details
Sold Price $257,500
Property Type Single Family Home
Sub Type Single Family - Detached
Listing Status Sold
Purchase Type For Sale
Square Footage 1,165 sqft
Price per Sqft $221
Subdivision Tombstone
MLS Listing ID 6658605
Sold Date 02/23/24
Style Contemporary
Bedrooms 2
HOA Y/N No
Originating Board Arizona Regional Multiple Listing Service (ARMLS)
Year Built 1972
Annual Tax Amount $1,066
Tax Year 2023
Lot Size 0.289 Acres
Acres 0.29
Property Description
Well kept home with many upgrades on Historic Allen St in Tombstone AZ. 2 Bdrm/2Bath home with large living area, bonus room/office plus much more. Living room and dining area have picture windows that overlook the Dragoon mountains, yard is fully fenced with two drive in gates for easy access. This property has a 2 car + garage plus multiple sheds on site for storage. Bring your RV as there is plenty of room for parking it or other items you may need to store. Recent roof replacement, upgraded windows and flooring. Galley style kitchen has ample room for moving around in. Low maintenance landscaped yard is perfect for those who just want to enjoy life in the ''Town too tough to die''. Walking distance to all of the shops and restaurants in the area. City water/sewer, natural gas/elect.
Location
State AZ
County Cochise
Community Tombstone
Direction HWY 80 to 10th st south to Allen st east to address
Rooms
Master Bedroom Not split
Den/Bedroom Plus 2
Separate Den/Office N
Interior
Interior Features 3/4 Bath Master Bdrm, High Speed Internet, Laminate Counters
Heating Electric
Cooling Refrigeration
Flooring Laminate, Linoleum, Wood
Fireplaces Number No Fireplace
Fireplaces Type None
Fireplace No
Window Features Double Pane Windows
SPA None
Exterior
Exterior Feature Circular Drive, Patio, Storage
Garage RV Access/Parking
Garage Spaces 2.0
Garage Description 2.0
Fence Chain Link
Pool None
Community Features Historic District
Utilities Available APS, SW Gas
Amenities Available None
Waterfront No
View City Lights, Mountain(s)
Roof Type Composition
Private Pool No
Building
Lot Description Desert Front, Gravel/Stone Back
Story 1
Builder Name UNK
Sewer Public Sewer
Water City Water
Architectural Style Contemporary
Structure Type Circular Drive,Patio,Storage
New Construction Yes
Schools
Elementary Schools Walter J Meyer School
Middle Schools Walter J Meyer School
High Schools Tombstone High School
School District Tombstone Unified District
Others
HOA Fee Include No Fees
Senior Community No
Tax ID 109-14-001
Ownership Fee Simple
Acceptable Financing Cash, Conventional, FHA, VA Loan
Horse Property N
Listing Terms Cash, Conventional, FHA, VA Loan
Financing Other
Read Less Info
Want to know what your home might be worth? Contact us for a FREE valuation!

Our team is ready to help you sell your home for the highest possible price ASAP

Copyright 2024 Arizona Regional Multiple Listing Service, Inc. All rights reserved.
Bought with Keller Williams Southern AZ
GET MORE INFORMATION

Partner | Lic# NRDS 147502070






