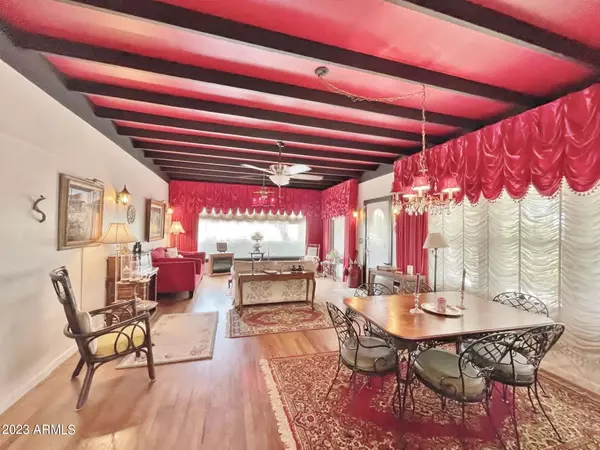$430,000
$450,000
4.4%For more information regarding the value of a property, please contact us for a free consultation.
3 Beds
4 Baths
2,368 SqFt
SOLD DATE : 03/28/2024
Key Details
Sold Price $430,000
Property Type Single Family Home
Sub Type Single Family - Detached
Listing Status Sold
Purchase Type For Sale
Square Footage 2,368 sqft
Price per Sqft $181
Subdivision Tombstone
MLS Listing ID 6619860
Sold Date 03/28/24
Style Ranch
Bedrooms 3
HOA Y/N No
Originating Board Arizona Regional Multiple Listing Service (ARMLS)
Year Built 1918
Annual Tax Amount $2,304
Tax Year 2023
Lot Size 1.401 Acres
Acres 1.4
Property Description
Welcome home to this enchanting and truly unique Historic Estate! Nestled on a secluded 1.40-acre corner lot, this charming residence offers a rare blend of history, tranquility, and modern convenience. Set against the picturesque backdrop of the Dragoon Mountains, this property is a hidden gem that promises a lifestyle that's both peaceful and filled with adventure. Here is a brief Property Overview of what this home has to offer:
• Location: Situated in the heart of Tombstone, this historic home provides the perfect balance of serenity and quick access to all the excitement the city has to offer.
• Historic Significance: Dating back to 1918, this home holds a rich history as the former residence of Tombstone's mayor. You'll step back in time while enjoying modern amenities. " Scenic Views: Be captivated by breathtaking views of the Dragoon Mountains, creating a serene and picturesque backdrop that changes with the seasons.
" Three Master Bedroom Suites: Each master bedroom suite offers comfort and privacy, making this home perfect for a variety of living situations.
" Architectural Details: The 9-foot ceilings adorned with beautiful beams and tongue-in-groove details add a touch of rustic elegance to the spacious rooms.
"Unique Features: The cellar, once an old candy store, adds to the charm and history of the property. The private well, which used to serve the city, adds a touch of nostalgia and self-sufficiency if needed.
"Ample Storage: A large kitchen with ample storage space ensures that you have everything you need to create culinary delights.
"Original Flooring: Discover the original flooring in the living room and dining room, which hails from Gleason High School, a testament to the enduring quality of this estate.
"Additional Amenities: The property offers covered RV parking with hook-ups, two storage sheds with power, and an 874 sq foot engineered metal building that houses two car spaces and an additional workshop for your hobbies or projects.
This historic estate provides a unique opportunity to own a piece of Tombstone's history while enjoying the tranquility of the Dragoon Mountains. If you're seeking a one-of-a-kind home that marries history, nature, and modern comfort, this is your chance. Welcome home to a place where the past meets the present in the most charming of ways.
Location
State AZ
County Cochise
Community Tombstone
Direction From AZ 90 N, turn onto E Charleston Rd, Continue onto S Sumner St, right onto E Allen St then Turn left onto N Sumner St, Turn right onto E Fremont S, then left onto N 4th Street to home on left.
Rooms
Other Rooms Separate Workshop
Basement Unfinished
Den/Bedroom Plus 4
Separate Den/Office Y
Interior
Interior Features Eat-in Kitchen, Breakfast Bar, 9+ Flat Ceilings, Kitchen Island, Full Bth Master Bdrm
Heating Electric
Cooling Both Refrig & Evap, Ceiling Fan(s)
Flooring Carpet, Vinyl, Wood
Fireplaces Type Other (See Remarks), Free Standing
Fireplace Yes
SPA None
Exterior
Exterior Feature Covered Patio(s), Gazebo/Ramada, Patio, Private Yard, Storage, Built-in Barbecue, RV Hookup
Garage Separate Strge Area, Side Vehicle Entry, Detached, RV Access/Parking, Common
Garage Spaces 2.0
Carport Spaces 2
Garage Description 2.0
Fence Partial, Wood
Pool None
Utilities Available APS
Amenities Available Not Managed, None
Waterfront No
View Mountain(s)
Roof Type Composition
Private Pool No
Building
Lot Description Sprinklers In Front, Corner Lot, Gravel/Stone Back, Grass Front
Story 1
Builder Name Unknown
Sewer Sewer in & Cnctd, Public Sewer
Water Well - Pvtly Owned, Onsite Well, City Water
Architectural Style Ranch
Structure Type Covered Patio(s),Gazebo/Ramada,Patio,Private Yard,Storage,Built-in Barbecue,RV Hookup
New Construction Yes
Schools
Elementary Schools Walter J Meyer School
Middle Schools Walter J Meyer School
High Schools Tombstone High School
School District Tombstone Unified District
Others
HOA Fee Include No Fees
Senior Community No
Tax ID 109-11-089
Ownership Fee Simple
Acceptable Financing Conventional, FHA, USDA Loan
Horse Property N
Listing Terms Conventional, FHA, USDA Loan
Financing Conventional
Read Less Info
Want to know what your home might be worth? Contact us for a FREE valuation!

Our team is ready to help you sell your home for the highest possible price ASAP

Copyright 2024 Arizona Regional Multiple Listing Service, Inc. All rights reserved.
Bought with Tierra Antigua Realty, LLC
GET MORE INFORMATION

Partner | Lic# NRDS 147502070






