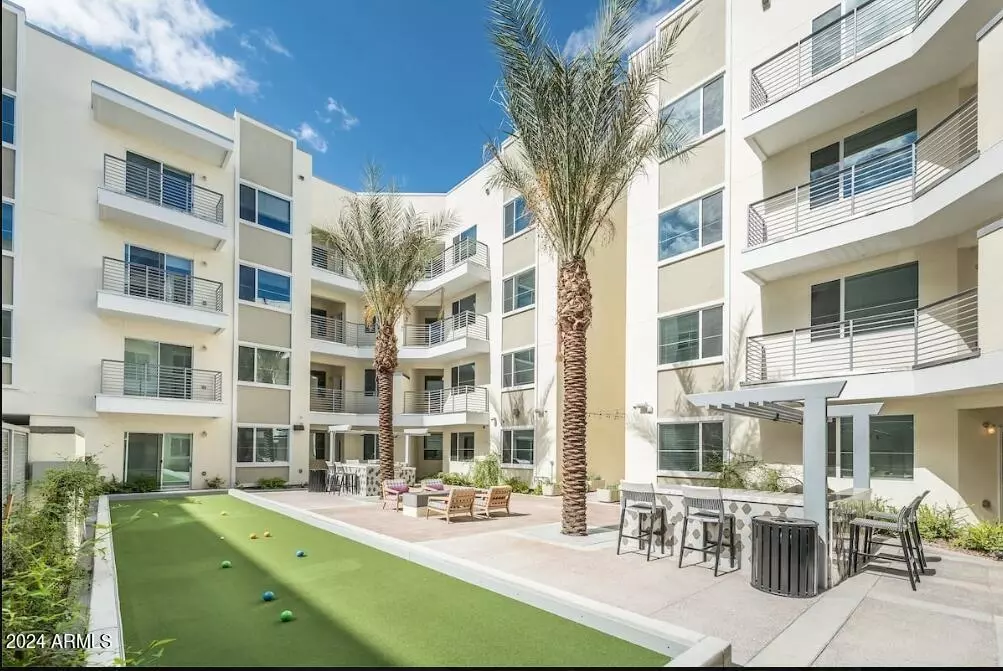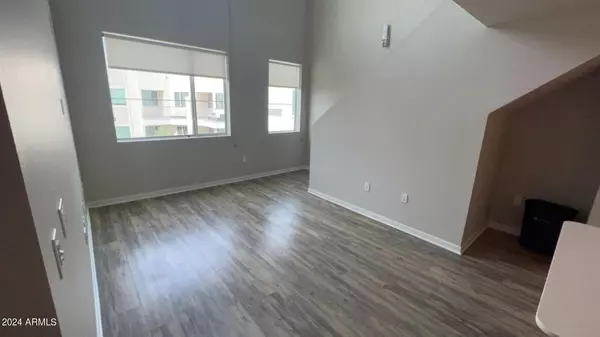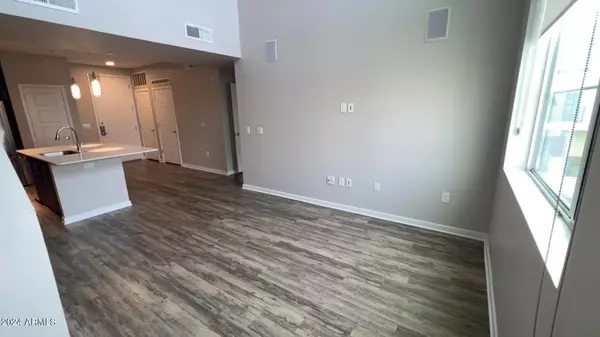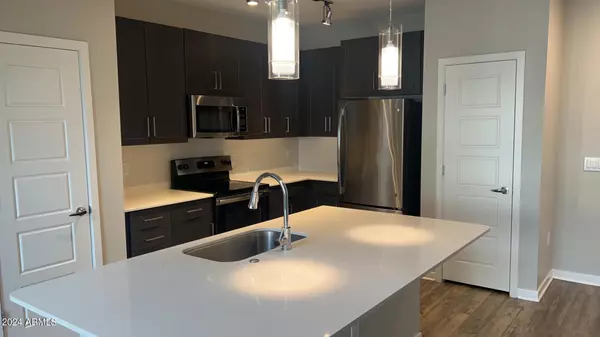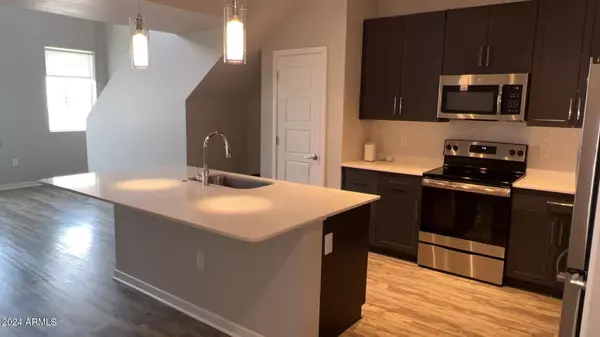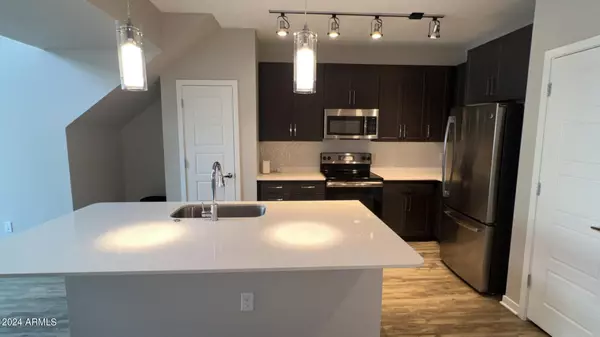
1 Bed
1 Bath
811 SqFt
1 Bed
1 Bath
811 SqFt
Key Details
Property Type Condo
Sub Type Apartment Style/Flat
Listing Status Active
Purchase Type For Rent
Square Footage 811 sqft
Subdivision Vela Camelback
MLS Listing ID 6666789
Bedrooms 1
HOA Y/N No
Originating Board Arizona Regional Multiple Listing Service (ARMLS)
Year Built 2017
Lot Size 3.079 Acres
Acres 3.08
Property Description
Location
State AZ
County Maricopa
Community Vela Camelback
Direction Southeast corner of 7th St and Camelback
Rooms
Other Rooms Great Room
Den/Bedroom Plus 1
Separate Den/Office N
Interior
Heating Electric
Cooling Refrigeration
Fireplaces Number No Fireplace
Fireplaces Type None
Furnishings Unfurnished
Fireplace No
Laundry Dryer Included, Washer Included
Exterior
Exterior Feature Balcony
Garage Spaces 1.0
Garage Description 1.0
Fence None
Pool None
Community Features Community Spa Htd, Community Pool, Near Light Rail Stop, Historic District, Clubhouse, Fitness Center
Waterfront No
Roof Type Tile
Private Pool No
Building
Story 4
Builder Name Unknown
Sewer Public Sewer
Water City Water
Structure Type Balcony
Schools
Elementary Schools Madison Richard Simis School
Middle Schools Madison Meadows School
High Schools Central High School
School District Phoenix Union High School District
Others
Pets Allowed Lessor Approval
Senior Community No
Tax ID 155-21-047-E
Horse Property N

Copyright 2024 Arizona Regional Multiple Listing Service, Inc. All rights reserved.
GET MORE INFORMATION

Partner | Lic# NRDS 147502070

