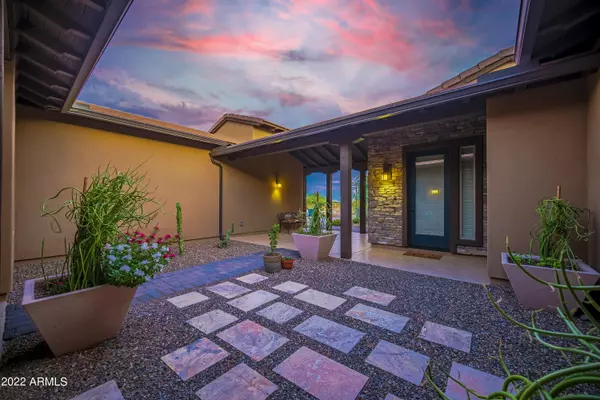
3 Beds
3.5 Baths
2,670 SqFt
3 Beds
3.5 Baths
2,670 SqFt
Key Details
Property Type Single Family Home
Sub Type Single Family - Detached
Listing Status Active
Purchase Type For Sale
Square Footage 2,670 sqft
Price per Sqft $318
Subdivision Wickenburg Ranch Parcel Q Central
MLS Listing ID 6715991
Bedrooms 3
HOA Fees $1,266/qua
HOA Y/N Yes
Originating Board Arizona Regional Multiple Listing Service (ARMLS)
Year Built 2017
Annual Tax Amount $3,132
Tax Year 2023
Lot Size 10,806 Sqft
Acres 0.25
Property Description
This is a designer home so the upgrades are endless. This home features a sliding wall of glass, soft neutral color palette, beautiful wood look tile floors throughout, carpet in BD. Master suite is filled with natural light, opulent bath with oversized tub, separate shower, His & Her's walk-in closets. Den/office is perfect workspace for your home office. Guest will love the Casita with full coffee counter, walk-in closet, full bath. Back patio is a dream w/ gorgeous 3 spout water feature(see private remarks), pull down shades, fire pit, fully fenced too! Oversized 3+ car garage, epoxy floor. SOLAR TOO! Assumable low 2.75% loan + over $225K in upgrades.
Location
State AZ
County Yavapai
Community Wickenburg Ranch Parcel Q Central
Direction Wickenburg Ranch Way & Charlies's dog park to Gold Ridge Rd, right to last home on north side of cul-de-sac.
Rooms
Other Rooms Guest Qtrs-Sep Entrn
Master Bedroom Split
Den/Bedroom Plus 4
Separate Den/Office Y
Interior
Interior Features Breakfast Bar, 9+ Flat Ceilings, Central Vacuum, No Interior Steps, Kitchen Island, Pantry, Double Vanity, Full Bth Master Bdrm, Separate Shwr & Tub, High Speed Internet, Granite Counters
Heating Electric
Cooling Refrigeration, Ceiling Fan(s)
Flooring Carpet, Tile
Fireplaces Type Fire Pit
Fireplace Yes
Window Features Dual Pane,Low-E
SPA None
Laundry WshrDry HookUp Only
Exterior
Exterior Feature Covered Patio(s), Patio, Private Yard, Separate Guest House
Garage Attch'd Gar Cabinets, Dir Entry frm Garage, Electric Door Opener
Garage Spaces 3.0
Garage Description 3.0
Fence Wrought Iron
Pool None
Community Features Gated Community, Community Spa Htd, Community Pool Htd, Guarded Entry, Golf, Tennis Court(s), Playground, Biking/Walking Path, Clubhouse, Fitness Center
Utilities Available Propane
Amenities Available Management
Waterfront No
View Mountain(s)
Roof Type Tile
Private Pool No
Building
Lot Description Sprinklers In Rear, Sprinklers In Front, Desert Back, Desert Front, Cul-De-Sac, Gravel/Stone Front, Gravel/Stone Back, Auto Timer H2O Front, Auto Timer H2O Back
Story 1
Builder Name Shea
Sewer Public Sewer
Water City Water
Structure Type Covered Patio(s),Patio,Private Yard, Separate Guest House
Schools
Elementary Schools Hassayampa Elementary School
Middle Schools Vulture Peak Middle School
High Schools Wickenburg High School
School District Wickenburg Unified District
Others
HOA Name Wickenburg Ranch Com
HOA Fee Include Maintenance Grounds
Senior Community No
Tax ID 201-02-404
Ownership Fee Simple
Acceptable Financing Conventional, 1031 Exchange, VA Loan
Horse Property N
Listing Terms Conventional, 1031 Exchange, VA Loan

Copyright 2024 Arizona Regional Multiple Listing Service, Inc. All rights reserved.
GET MORE INFORMATION

Partner | Lic# NRDS 147502070






