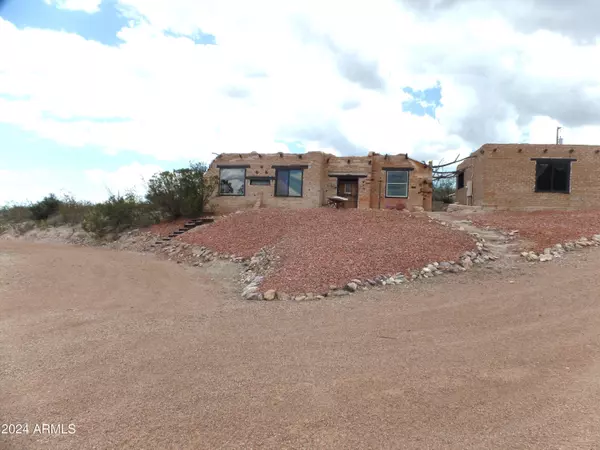
3 Beds
3 Baths
2,237 SqFt
3 Beds
3 Baths
2,237 SqFt
Key Details
Property Type Single Family Home
Sub Type Single Family - Detached
Listing Status Active Under Contract
Purchase Type For Sale
Square Footage 2,237 sqft
Price per Sqft $129
MLS Listing ID 6734401
Style Territorial/Santa Fe
Bedrooms 3
HOA Y/N No
Originating Board Arizona Regional Multiple Listing Service (ARMLS)
Year Built 2000
Annual Tax Amount $859
Tax Year 2023
Lot Size 1.060 Acres
Acres 1.06
Property Description
Location
State AZ
County Cochise
Direction From Fremont St. (Hwy 80). North on Camino San Rafael. Take Camino San Rafael all the way out to Curly Bill Dr. Turn left onto Curly Bill. Curly Bill turns to dirt. Continue to property on right.
Rooms
Guest Accommodations 679.0
Master Bedroom Split
Den/Bedroom Plus 3
Separate Den/Office N
Interior
Interior Features Kitchen Island, Pantry, Full Bth Master Bdrm
Heating Electric, Propane
Cooling Wall/Window Unit(s), Ceiling Fan(s)
Fireplaces Number 1 Fireplace
Fireplaces Type 1 Fireplace, Free Standing
Fireplace Yes
Window Features ENERGY STAR Qualified Windows
SPA Above Ground
Laundry WshrDry HookUp Only
Exterior
Garage RV Access/Parking
Fence None
Pool None
Amenities Available None
Waterfront No
Roof Type Rolled/Hot Mop
Private Pool No
Building
Lot Description Gravel/Stone Front, Gravel/Stone Back, Natural Desert Front
Story 1
Builder Name UNK
Sewer Septic in & Cnctd
Water Pvt Water Company
Architectural Style Territorial/Santa Fe
Schools
Elementary Schools Walter J Meyer School
Middle Schools Walter J Meyer School
High Schools Tombstone High School
School District Tombstone Unified District
Others
HOA Fee Include No Fees
Senior Community No
Tax ID 108-31-065-E
Ownership Fee Simple
Acceptable Financing Conventional
Horse Property Y
Listing Terms Conventional

Copyright 2024 Arizona Regional Multiple Listing Service, Inc. All rights reserved.
GET MORE INFORMATION

Partner | Lic# NRDS 147502070






