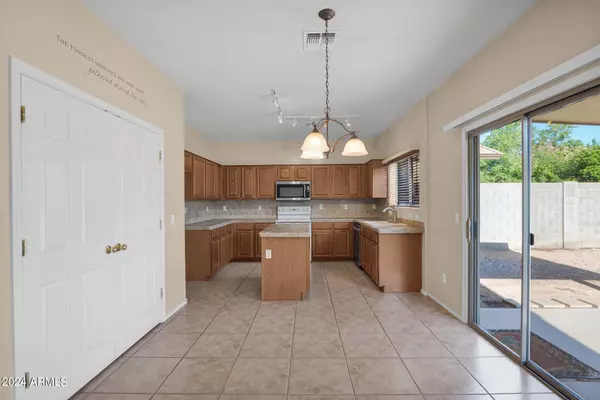
4 Beds
2.5 Baths
2,485 SqFt
4 Beds
2.5 Baths
2,485 SqFt
OPEN HOUSE
Sat Nov 23, 10:00am - 3:00pm
Key Details
Property Type Single Family Home
Sub Type Single Family - Detached
Listing Status Active
Purchase Type For Sale
Square Footage 2,485 sqft
Price per Sqft $148
Subdivision Johnson Ranch Unit 22A
MLS Listing ID 6738077
Bedrooms 4
HOA Fees $237/qua
HOA Y/N Yes
Originating Board Arizona Regional Multiple Listing Service (ARMLS)
Year Built 2004
Annual Tax Amount $1,282
Tax Year 2023
Lot Size 5,326 Sqft
Acres 0.12
Property Description
Location
State AZ
County Pinal
Community Johnson Ranch Unit 22A
Direction Please use GPS
Rooms
Other Rooms Loft, Family Room, BonusGame Room
Master Bedroom Upstairs
Den/Bedroom Plus 6
Separate Den/Office N
Interior
Interior Features Upstairs, Eat-in Kitchen, 9+ Flat Ceilings, Pantry, Double Vanity, Full Bth Master Bdrm, Separate Shwr & Tub
Heating Electric
Cooling Refrigeration
Flooring Carpet, Tile
Fireplaces Number No Fireplace
Fireplaces Type None
Fireplace No
Window Features Sunscreen(s),Dual Pane
SPA None
Laundry WshrDry HookUp Only
Exterior
Exterior Feature Patio
Garage Electric Door Opener
Garage Spaces 2.0
Garage Description 2.0
Fence Block
Pool None
Community Features Community Spa Htd, Community Pool, Near Bus Stop, Golf, Tennis Court(s), Playground, Biking/Walking Path, Clubhouse
Amenities Available Rental OK (See Rmks)
Waterfront No
Roof Type Tile
Private Pool No
Building
Lot Description Dirt Back, Gravel/Stone Front, Auto Timer H2O Front
Story 2
Builder Name Ryland
Sewer Public Sewer
Water Pvt Water Company
Structure Type Patio
Schools
Elementary Schools Walker Butte K-8
Middle Schools Walker Butte K-8
High Schools Poston Butte High School
School District Florence Unified School District
Others
HOA Name Johnson Ranch
HOA Fee Include Maintenance Grounds
Senior Community No
Tax ID 210-70-482
Ownership Fee Simple
Acceptable Financing Conventional, FHA, VA Loan
Horse Property N
Listing Terms Conventional, FHA, VA Loan

Copyright 2024 Arizona Regional Multiple Listing Service, Inc. All rights reserved.
GET MORE INFORMATION

Partner | Lic# NRDS 147502070






