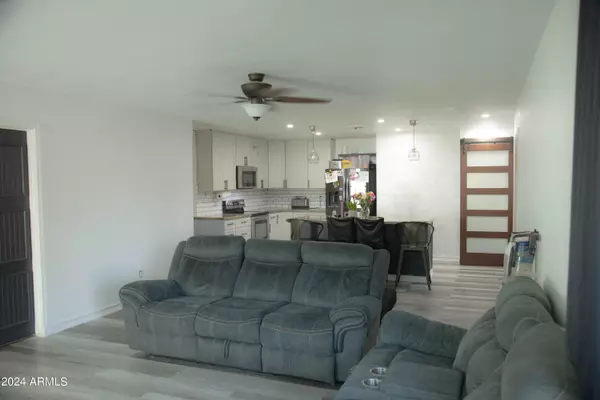
4 Beds
2 Baths
1,530 SqFt
4 Beds
2 Baths
1,530 SqFt
Key Details
Property Type Single Family Home
Sub Type Single Family - Detached
Listing Status Active
Purchase Type For Sale
Square Footage 1,530 sqft
Price per Sqft $254
Subdivision Rancho El Mirage Parcel B
MLS Listing ID 6740615
Style Contemporary
Bedrooms 4
HOA Fees $99/qua
HOA Y/N Yes
Originating Board Arizona Regional Multiple Listing Service (ARMLS)
Year Built 2001
Annual Tax Amount $926
Tax Year 2023
Lot Size 5,137 Sqft
Acres 0.12
Property Description
Location
State AZ
County Maricopa
Community Rancho El Mirage Parcel B
Direction north on Dysert to Via Camille east on Via Camille ....house on north side
Rooms
Other Rooms Great Room
Master Bedroom Split
Den/Bedroom Plus 4
Separate Den/Office N
Interior
Interior Features Eat-in Kitchen, Breakfast Bar, No Interior Steps, Pantry, Double Vanity, Full Bth Master Bdrm, Separate Shwr & Tub, Tub with Jets, High Speed Internet, Granite Counters
Heating Electric
Cooling Refrigeration
Flooring Laminate, Wood
Fireplaces Number No Fireplace
Fireplaces Type None
Fireplace No
Window Features Dual Pane,ENERGY STAR Qualified Windows,Low-E
SPA None
Exterior
Parking Features Electric Door Opener
Garage Spaces 2.0
Garage Description 2.0
Fence Block
Pool None
Community Features Biking/Walking Path
Utilities Available APS
Amenities Available Rental OK (See Rmks)
Roof Type Tile
Private Pool No
Building
Lot Description Desert Back, Desert Front, Auto Timer H2O Front
Story 1
Builder Name D R Horton Homes
Sewer Public Sewer
Water City Water
Architectural Style Contemporary
New Construction No
Schools
Elementary Schools Surprise Elementary School
Middle Schools Surprise Elementary School
High Schools Valley Vista High School
School District Dysart Unified District
Others
HOA Name Rancho El Mirage
HOA Fee Include Maintenance Grounds
Senior Community No
Tax ID 501-33-526
Ownership Fee Simple
Acceptable Financing Conventional, 1031 Exchange, FHA, VA Loan
Horse Property N
Listing Terms Conventional, 1031 Exchange, FHA, VA Loan
Special Listing Condition Owner Occupancy Req, N/A

Copyright 2024 Arizona Regional Multiple Listing Service, Inc. All rights reserved.
GET MORE INFORMATION

Partner | Lic# NRDS 147502070






