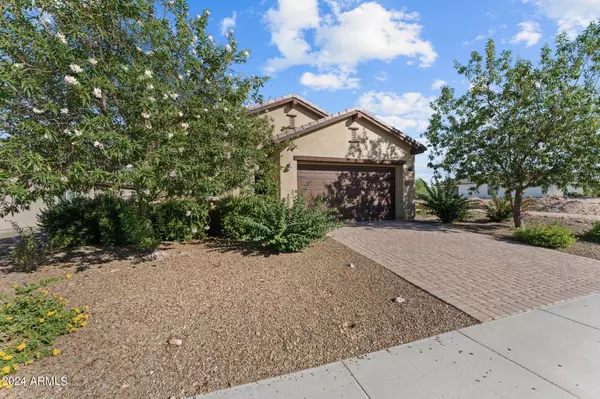
2 Beds
2 Baths
1,744 SqFt
2 Beds
2 Baths
1,744 SqFt
Key Details
Property Type Single Family Home
Sub Type Single Family - Detached
Listing Status Active
Purchase Type For Sale
Square Footage 1,744 sqft
Price per Sqft $252
Subdivision Wickenburg Ranch
MLS Listing ID 6749992
Style Ranch
Bedrooms 2
HOA Fees $1,266/qua
HOA Y/N Yes
Originating Board Arizona Regional Multiple Listing Service (ARMLS)
Year Built 2019
Annual Tax Amount $1,624
Tax Year 2023
Lot Size 6,774 Sqft
Acres 0.16
Property Description
The 2 car garage offers custom cabinets ensuring ample storage space.
Step outside to discover your private oasis featuring fenced back + side yards with a custom water feature + mature landscaping. Relax in the shade of the custom pergola.
Located in a 55+ neighborhood, this home offers a lifestyle filled with amenities. HOA includes access to the 9 hole golf course (fee for 18 hole) community pool spa, state of the art gym, miles of walking + biking trails. Enjoy friendly matches of pickleball and tennis. Unwind at the catch and release lake. Participate in a variety of activities + events, making this home not only a place to live, but a chance to thrive + connect in a welcoming community. Don't miss this opportunity to make it your own.
Location
State AZ
County Yavapai
Community Wickenburg Ranch
Direction Wickenburg Ranch/Horseshoe Community
Rooms
Other Rooms Family Room
Master Bedroom Split
Den/Bedroom Plus 3
Separate Den/Office Y
Interior
Interior Features Eat-in Kitchen, Breakfast Bar, Fire Sprinklers, Soft Water Loop, Vaulted Ceiling(s), Kitchen Island, 3/4 Bath Master Bdrm, Double Vanity, High Speed Internet, Granite Counters
Heating Electric
Cooling Refrigeration, Programmable Thmstat, Ceiling Fan(s)
Flooring Carpet, Tile
Fireplaces Number 1 Fireplace
Fireplaces Type 1 Fireplace, Family Room
Fireplace Yes
Window Features Dual Pane,Low-E,Tinted Windows,Vinyl Frame
SPA None
Exterior
Exterior Feature Covered Patio(s)
Garage Attch'd Gar Cabinets, Electric Door Opener, Separate Strge Area
Garage Spaces 2.0
Garage Description 2.0
Fence Wrought Iron
Pool None
Community Features Gated Community, Pickleball Court(s), Community Spa Htd, Community Spa, Community Pool, Guarded Entry, Golf, Concierge, Tennis Court(s), Playground, Biking/Walking Path, Clubhouse, Fitness Center
Amenities Available Management
Waterfront No
Roof Type Tile
Accessibility Zero-Grade Entry, Accessible Hallway(s)
Private Pool No
Building
Lot Description Sprinklers In Rear, Sprinklers In Front, Desert Back, Desert Front, Synthetic Grass Back, Auto Timer H2O Front, Auto Timer H2O Back
Story 1
Builder Name Khovnanian
Sewer Public Sewer
Water City Water
Architectural Style Ranch
Structure Type Covered Patio(s)
Schools
Elementary Schools Hassayampa Elementary School
Middle Schools Vulture Peak Middle School
High Schools Wickenburg High School
School District Wickenburg Unified District
Others
HOA Name WRCA
HOA Fee Include Maintenance Grounds
Senior Community Yes
Tax ID 201-03-393
Ownership Fee Simple
Acceptable Financing Conventional, FHA, VA Loan
Horse Property N
Listing Terms Conventional, FHA, VA Loan
Special Listing Condition Age Restricted (See Remarks), N/A

Copyright 2024 Arizona Regional Multiple Listing Service, Inc. All rights reserved.
GET MORE INFORMATION

Partner | Lic# NRDS 147502070






