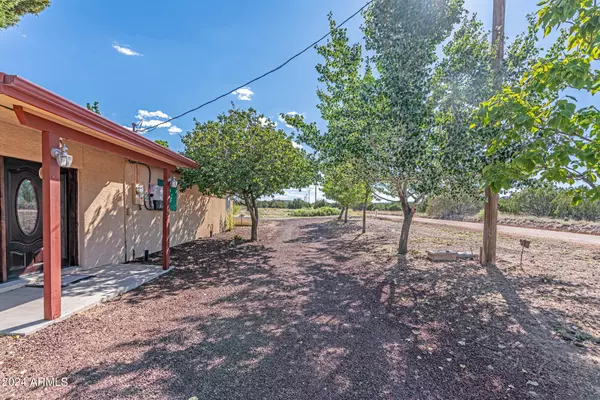
4 Beds
3 Baths
2,494 SqFt
4 Beds
3 Baths
2,494 SqFt
Key Details
Property Type Single Family Home
Sub Type Single Family - Detached
Listing Status Active
Purchase Type For Sale
Square Footage 2,494 sqft
Price per Sqft $180
Subdivision Concho Valley Unit 1
MLS Listing ID 6757059
Style Ranch
Bedrooms 4
HOA Y/N No
Originating Board Arizona Regional Multiple Listing Service (ARMLS)
Year Built 1991
Annual Tax Amount $1,167
Tax Year 2023
Lot Size 2.172 Acres
Acres 2.17
Property Description
Step outside to the large, fenced backyard, perfect for your furry friends to roam safely. Within the yard, you'll find a beautifully designed gazebo, providing a peaceful spot for relaxing, entertaining guests, or enjoying your morning coffee while soaking in the tranquil surroundings.
For those with multiple vehicles or hobbies that require extra storage, the oversized three-car garage is a standout feature. In addition to the garage, there's an attached shed, perfect for tools, lawn equipment, or even a workshop space. And if you love to travel, the RV hookups make this property ideal for RV owners who want the convenience of parking and staying right at home base. Accessibility has been thoughtfully incorporated, with a handicap-accessible ramp through the back porch, ensuring easy entry for all. This home combines practicality, comfort, and a wealth of opportunity with its blend of modern convenience and outdoor space. In addition, bedroom 2 offers its own full bathroom, the primary bedroom offers a sitting area or office (not pictured) and off the living room leads to the Arizona room that has access to the covered patio. Whether you're looking for a peaceful residence, a potential development site, or both, this property is a rare find with endless possibilities.
Location
State AZ
County Apache
Community Concho Valley Unit 1
Direction From Show Low head east on Highway 61 then turn left just past Rays BBQ onto PINE (5069) then a quick left on 5064. 2nd house on the left.
Rooms
Other Rooms Arizona RoomLanai
Master Bedroom Split
Den/Bedroom Plus 5
Separate Den/Office Y
Interior
Interior Features No Interior Steps, Full Bth Master Bdrm, Laminate Counters
Heating Propane
Cooling Wall/Window Unit(s), Ceiling Fan(s)
Flooring Laminate, Tile
Fireplaces Number 1 Fireplace
Fireplaces Type 1 Fireplace
Fireplace Yes
Window Features Dual Pane
SPA None
Exterior
Exterior Feature Circular Drive, Covered Patio(s), RV Hookup
Garage Electric Door Opener, RV Access/Parking
Garage Spaces 3.0
Garage Description 3.0
Fence Partial, Wood, Wire
Pool None
Utilities Available Propane
Amenities Available None
Waterfront No
Roof Type Metal
Accessibility Accessible Approach with Ramp
Private Pool No
Building
Lot Description Desert Back, Gravel/Stone Front
Story 1
Builder Name NA
Sewer Septic Tank
Water Pvt Water Company
Architectural Style Ranch
Structure Type Circular Drive,Covered Patio(s),RV Hookup
Schools
Elementary Schools Out Of Maricopa Cnty
Middle Schools Out Of Maricopa Cnty
High Schools Out Of Maricopa Cnty
School District Out Of Area
Others
HOA Fee Include No Fees
Senior Community No
Tax ID 201-27-378-A
Ownership Fee Simple
Acceptable Financing Conventional, 1031 Exchange, FHA, VA Loan
Horse Property Y
Listing Terms Conventional, 1031 Exchange, FHA, VA Loan

Copyright 2024 Arizona Regional Multiple Listing Service, Inc. All rights reserved.
GET MORE INFORMATION

Partner | Lic# NRDS 147502070






