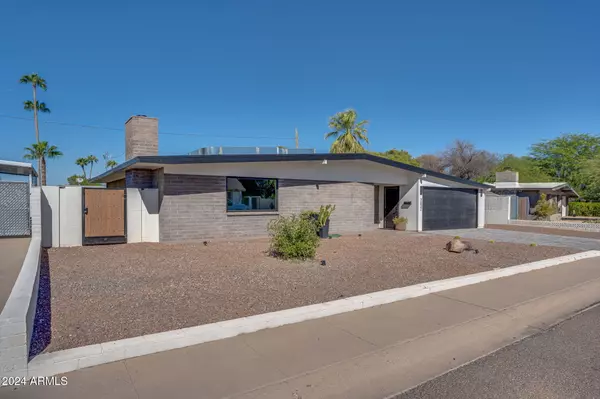
4 Beds
3 Baths
2,183 SqFt
4 Beds
3 Baths
2,183 SqFt
Key Details
Property Type Single Family Home
Sub Type Single Family - Detached
Listing Status Active Under Contract
Purchase Type For Sale
Square Footage 2,183 sqft
Price per Sqft $352
Subdivision Star Of Paradise 2 Lots 109-123, 153-161
MLS Listing ID 6776216
Bedrooms 4
HOA Y/N No
Originating Board Arizona Regional Multiple Listing Service (ARMLS)
Year Built 1963
Annual Tax Amount $2,558
Tax Year 2024
Lot Size 7,994 Sqft
Acres 0.18
Property Description
Step inside and discover a spacious and inviting interior. This 4 bedroom, 3 bathroom home features a split floor plan with two primary suites for optimal privacy. Vaulted ceilings and an open concept kitchen and living area create the perfect atmosphere for entertaining. A dual HVAC system (gas and electric) ensures year-round comfort and energy efficiency, while double-insulated exposed ductwork adds a modern touch. The private backyard oasis beckons you to relax and unwind. A sparkling pool with new pebble sheen plaster and updated equipment takes center stage. The expansive, resurfaced pool deck offers ample space for lounging and entertaining, enhanced by a Pentair LED pool light for evening swims. For safety and aesthetics, the diving board has been removed and the waterline tile replaced. Beyond its aesthetic appeal, this home boasts significant upgrades, including a new 200 amp electrical system and all-new plumbing, ensuring modern living convenience and peace of mind.
Location
State AZ
County Maricopa
Community Star Of Paradise 2 Lots 109-123, 153-161
Direction Turn south on Poinettia Dr from Cactus Rd. The home will be on your right
Rooms
Den/Bedroom Plus 4
Separate Den/Office N
Interior
Interior Features Eat-in Kitchen, Pantry, 2 Master Baths, Double Vanity, Full Bth Master Bdrm, Separate Shwr & Tub
Heating Natural Gas
Cooling Refrigeration, Ceiling Fan(s)
Fireplaces Number 1 Fireplace
Fireplaces Type 1 Fireplace
Fireplace Yes
SPA None
Laundry WshrDry HookUp Only
Exterior
Garage Spaces 2.0
Garage Description 2.0
Fence Block
Pool Private
Amenities Available None
Roof Type Composition,Built-Up
Private Pool Yes
Building
Lot Description Gravel/Stone Front, Gravel/Stone Back, Grass Back
Story 1
Builder Name Unknown
Sewer Public Sewer
Water City Water
New Construction No
Schools
Elementary Schools Mercury Mine Elementary School
Middle Schools Shea Middle School
High Schools Shadow Mountain High School
School District Paradise Valley Unified District
Others
HOA Fee Include No Fees
Senior Community No
Tax ID 166-55-004
Ownership Fee Simple
Acceptable Financing Conventional, FHA, VA Loan
Horse Property N
Listing Terms Conventional, FHA, VA Loan

Copyright 2024 Arizona Regional Multiple Listing Service, Inc. All rights reserved.
GET MORE INFORMATION

Partner | Lic# NRDS 147502070






