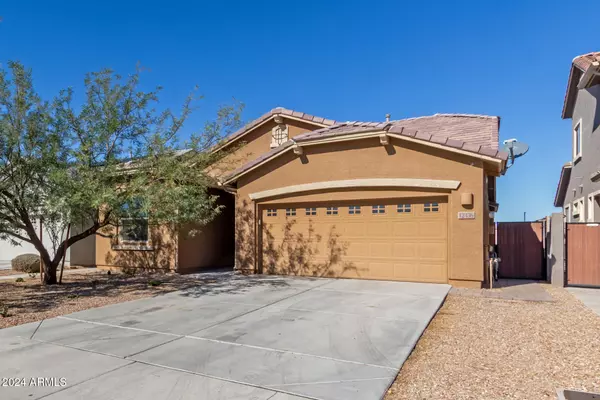
5 Beds
3 Baths
1,939 SqFt
5 Beds
3 Baths
1,939 SqFt
Key Details
Property Type Single Family Home
Sub Type Single Family - Detached
Listing Status Active
Purchase Type For Rent
Square Footage 1,939 sqft
Subdivision Marbella Ranch Parcel 1
MLS Listing ID 6779968
Style Ranch
Bedrooms 5
HOA Y/N Yes
Originating Board Arizona Regional Multiple Listing Service (ARMLS)
Year Built 2019
Lot Size 5,174 Sqft
Acres 0.12
Property Description
Location
State AZ
County Maricopa
Community Marbella Ranch Parcel 1
Direction Head north on N El Mirage Rd, Turn left onto W Nicolet Ave, Turn left onto 124th Ave, Turn right onto W Myrtle Ct. Property will be on the right.
Rooms
Other Rooms Great Room
Master Bedroom Not split
Den/Bedroom Plus 5
Separate Den/Office N
Interior
Interior Features Breakfast Bar, 9+ Flat Ceilings, No Interior Steps, Vaulted Ceiling(s), Pantry, 3/4 Bath Master Bdrm, Double Vanity, High Speed Internet, Granite Counters
Heating Natural Gas
Cooling Refrigeration, Ceiling Fan(s)
Flooring Carpet, Tile
Fireplaces Number No Fireplace
Fireplaces Type None
Furnishings Unfurnished
Fireplace No
Laundry Washer Hookup, Inside
Exterior
Exterior Feature Covered Patio(s), Patio
Garage Electric Door Opener, Dir Entry frm Garage
Garage Spaces 2.0
Garage Description 2.0
Fence Block
Pool None
Community Features Playground, Biking/Walking Path
Waterfront No
View Mountain(s)
Roof Type Tile
Private Pool No
Building
Lot Description Desert Front, Gravel/Stone Front, Gravel/Stone Back, Synthetic Grass Back
Story 1
Builder Name UNK
Sewer Public Sewer
Water City Water
Architectural Style Ranch
Structure Type Covered Patio(s),Patio
Schools
Elementary Schools Luke Elementary School
Middle Schools Luke Elementary School
High Schools Dysart High School
School District Dysart Unified District
Others
Pets Allowed Lessor Approval
HOA Name Marbella Ranch
Senior Community No
Tax ID 501-53-144
Horse Property N

Copyright 2024 Arizona Regional Multiple Listing Service, Inc. All rights reserved.
GET MORE INFORMATION

Partner | Lic# NRDS 147502070






