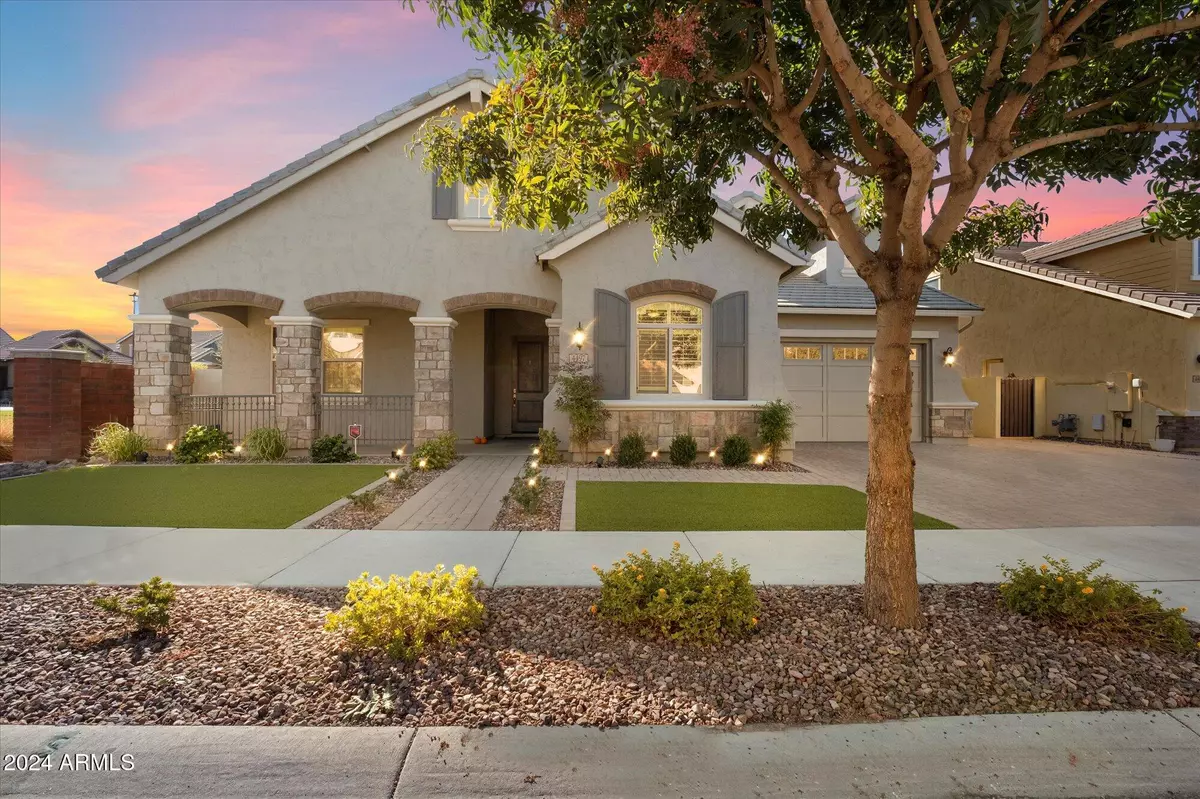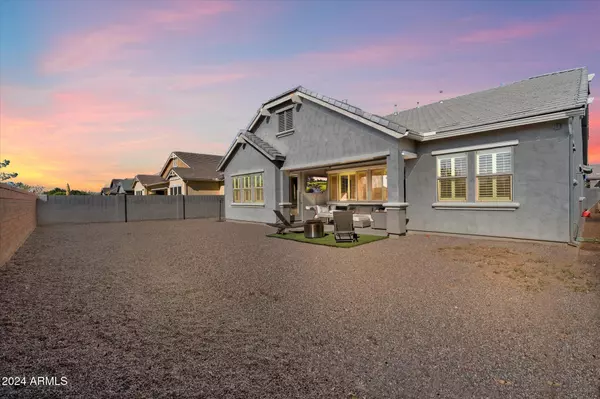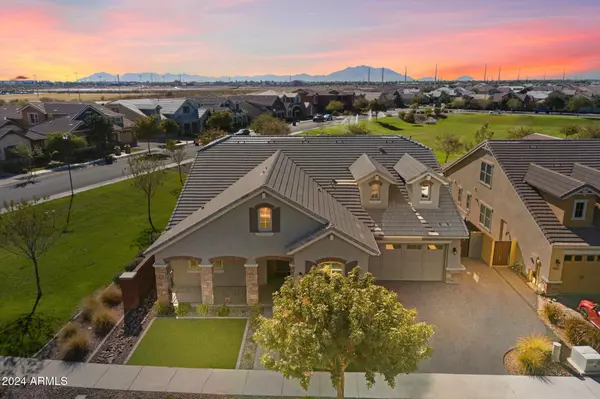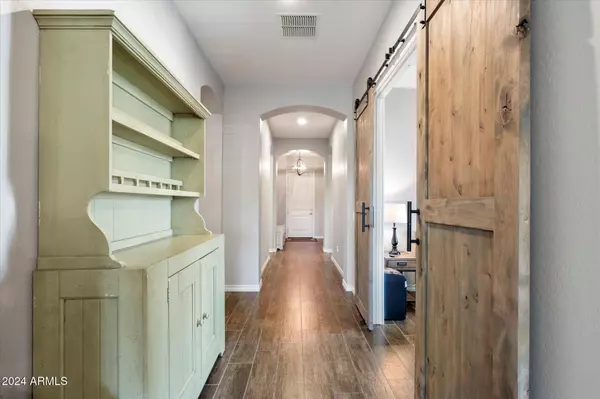
4 Beds
4 Baths
2,936 SqFt
4 Beds
4 Baths
2,936 SqFt
Key Details
Property Type Single Family Home
Sub Type Single Family - Detached
Listing Status Active
Purchase Type For Sale
Square Footage 2,936 sqft
Price per Sqft $299
Subdivision Cooley Station Parcels 10 And 17
MLS Listing ID 6783251
Style Ranch
Bedrooms 4
HOA Fees $387/qua
HOA Y/N Yes
Originating Board Arizona Regional Multiple Listing Service (ARMLS)
Year Built 2018
Annual Tax Amount $3,000
Tax Year 2023
Lot Size 9,524 Sqft
Acres 0.22
Property Description
Outdoors, the covered patio is the ideal spot to unwind, featuring a large lot to create your dream backyard with only one shared wall provides ample space for entertaining, while neighborhood parks and open spaces are just steps away, enhancing the serene atmosphere. This home is an ideal blend of thoughtful design and luxurious comfort.
Location
State AZ
County Maricopa
Community Cooley Station Parcels 10 And 17
Rooms
Other Rooms Great Room
Master Bedroom Split
Den/Bedroom Plus 5
Separate Den/Office Y
Interior
Interior Features 9+ Flat Ceilings, No Interior Steps, Double Vanity, Full Bth Master Bdrm, Separate Shwr & Tub, High Speed Internet, Granite Counters
Heating Natural Gas, Ceiling, ENERGY STAR Qualified Equipment
Cooling Refrigeration, Programmable Thmstat, Ceiling Fan(s), ENERGY STAR Qualified Equipment
Flooring Carpet, Tile
Fireplaces Number 1 Fireplace
Fireplaces Type 1 Fireplace, Family Room, Gas
Fireplace Yes
Window Features Dual Pane,ENERGY STAR Qualified Windows
SPA None
Exterior
Exterior Feature Covered Patio(s)
Garage Electric Door Opener, Tandem
Garage Spaces 4.0
Garage Description 4.0
Fence Block
Pool None
Community Features Community Spa, Community Pool, Biking/Walking Path
Amenities Available Management
Waterfront No
Roof Type Tile
Private Pool No
Building
Lot Description Corner Lot, Gravel/Stone Back, Synthetic Grass Frnt
Story 1
Builder Name Fulton
Sewer Public Sewer
Water City Water
Architectural Style Ranch
Structure Type Covered Patio(s)
Schools
Elementary Schools Gateway Pointe Elementary
Middle Schools Cooley Middle School
High Schools Williams Field High School
School District Higley Unified District
Others
HOA Name Cooley Station
HOA Fee Include Maintenance Grounds
Senior Community No
Tax ID 313-21-210
Ownership Fee Simple
Acceptable Financing Conventional, FHA, VA Loan
Horse Property N
Listing Terms Conventional, FHA, VA Loan

Copyright 2024 Arizona Regional Multiple Listing Service, Inc. All rights reserved.
GET MORE INFORMATION

Partner | Lic# NRDS 147502070






