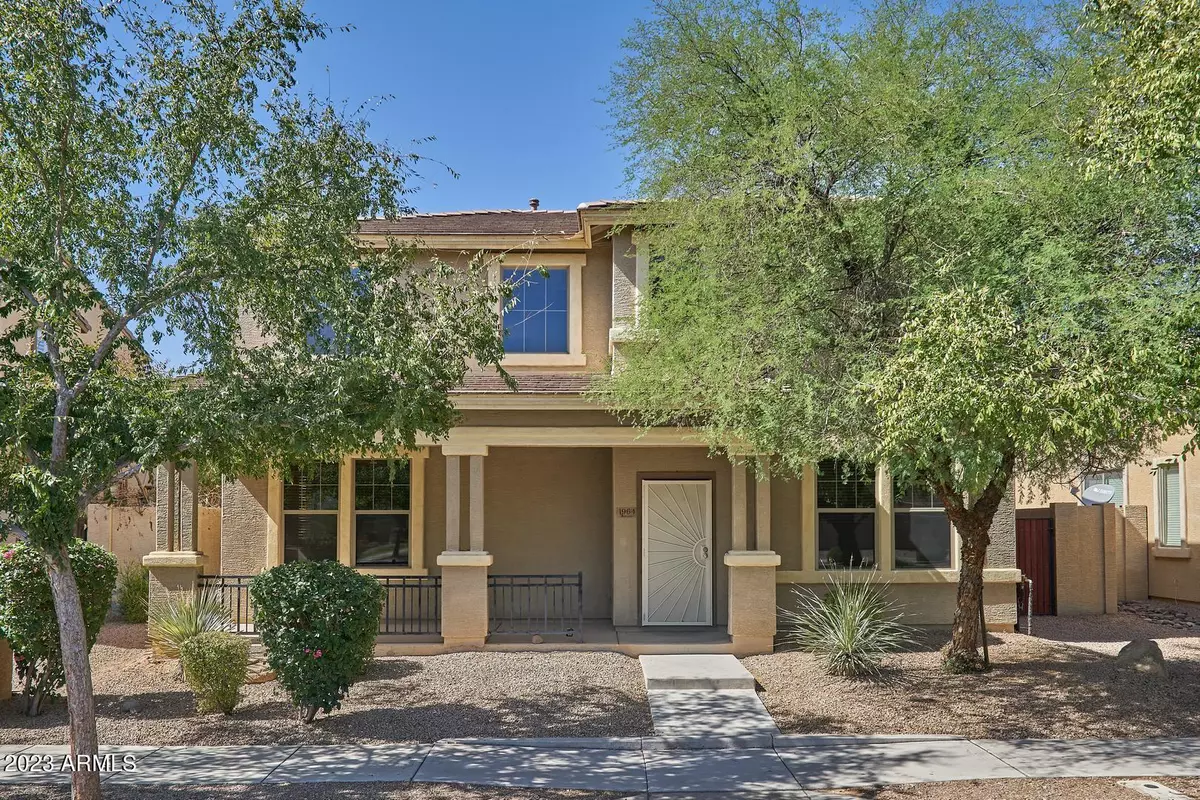
4 Beds
3.75 Baths
2,589 SqFt
4 Beds
3.75 Baths
2,589 SqFt
Key Details
Property Type Single Family Home
Sub Type Single Family - Detached
Listing Status Active
Purchase Type For Rent
Square Footage 2,589 sqft
Subdivision Lyons Gate Phase 5
MLS Listing ID 6790023
Bedrooms 4
HOA Y/N Yes
Originating Board Arizona Regional Multiple Listing Service (ARMLS)
Year Built 2008
Lot Size 5,556 Sqft
Acres 0.13
Property Description
Location
State AZ
County Maricopa
Community Lyons Gate Phase 5
Direction S on Highley E Galveston N on Martingale home on W side.
Rooms
Other Rooms Great Room
Master Bedroom Upstairs
Den/Bedroom Plus 4
Separate Den/Office N
Interior
Interior Features Upstairs, Eat-in Kitchen, Breakfast Bar, Kitchen Island, 2 Master Baths, Double Vanity, Full Bth Master Bdrm, High Speed Internet, Granite Counters
Heating Natural Gas
Cooling Refrigeration, Ceiling Fan(s)
Flooring Carpet, Tile
Fireplaces Number No Fireplace
Fireplaces Type None
Furnishings Unfurnished
Fireplace No
Window Features Sunscreen(s),Dual Pane
Laundry Dryer Included, Inside, Washer Included
Exterior
Exterior Feature Covered Patio(s), Patio
Garage Spaces 2.0
Garage Description 2.0
Fence Block
Pool None
Community Features Community Spa, Community Pool, Playground, Biking/Walking Path
Roof Type Tile
Private Pool No
Building
Lot Description Gravel/Stone Front, Synthetic Grass Back
Story 2
Builder Name William Lyon
Sewer Public Sewer
Water City Water
Structure Type Covered Patio(s),Patio
New Construction No
Schools
Elementary Schools Higley Traditional Academy
Middle Schools Cooley Middle School
High Schools Higley High School
School District Higley Unified District
Others
Pets Allowed Call
HOA Name Lyons Gate
Senior Community No
Tax ID 313-10-954
Horse Property N

Copyright 2024 Arizona Regional Multiple Listing Service, Inc. All rights reserved.
GET MORE INFORMATION

Partner | Lic# NRDS 147502070






