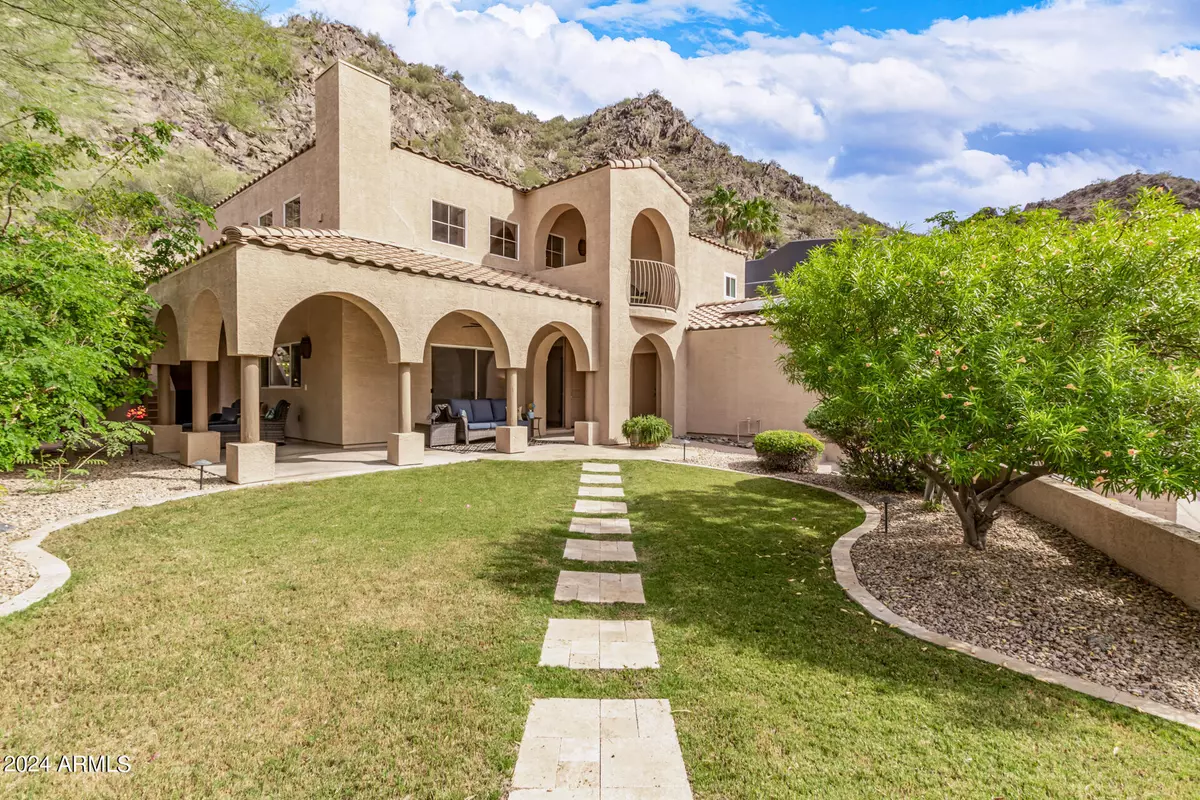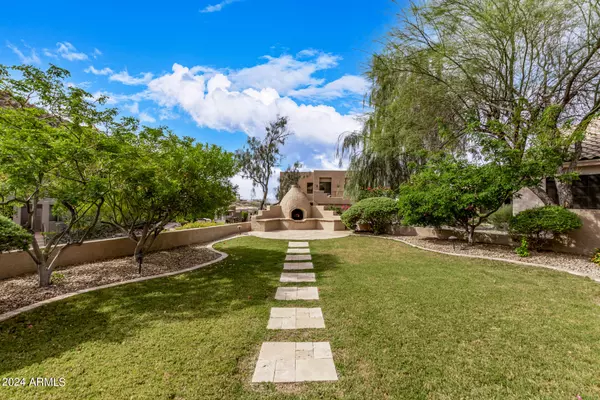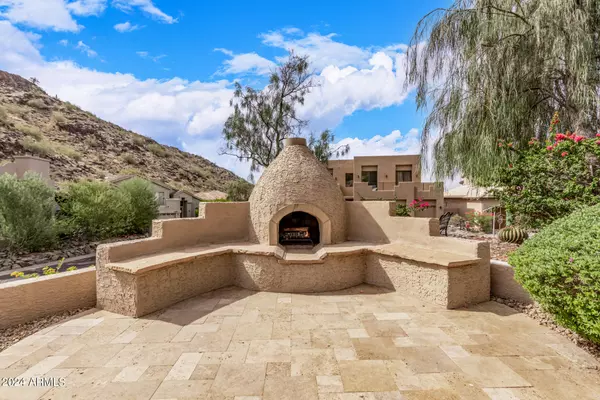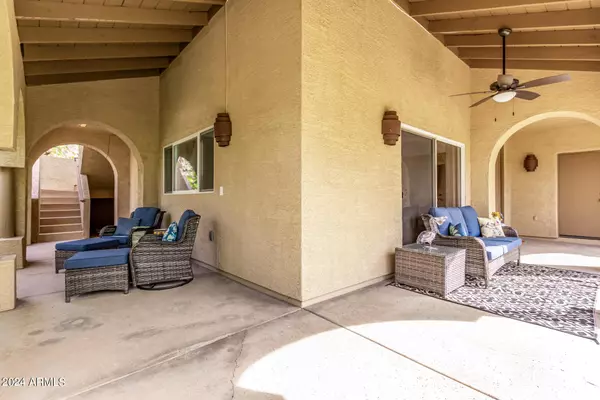4 Beds
2.5 Baths
2,126 SqFt
4 Beds
2.5 Baths
2,126 SqFt
Key Details
Property Type Single Family Home
Sub Type Single Family - Detached
Listing Status Active
Purchase Type For Sale
Square Footage 2,126 sqft
Price per Sqft $364
Subdivision Mount Central Place In North Central Phoenix
MLS Listing ID 6807684
Style Spanish
Bedrooms 4
HOA Fees $399/qua
HOA Y/N Yes
Originating Board Arizona Regional Multiple Listing Service (ARMLS)
Year Built 1995
Annual Tax Amount $4,066
Tax Year 2024
Lot Size 7,929 Sqft
Acres 0.18
Property Description
The home is equipped with multi-paned windows, OWNED (Not Leased) solar panels and two newer AC units for added comfort and JAW DROPPING energy efficiency.
Location
State AZ
County Maricopa
Community Mount Central Place In North Central Phoenix
Direction NORTH ON CENTRAL TO THE TOP OF HILL, THRU THE TUNNEL, THRU GATE TO 10418 N CENTRAL ON THE LEFT
Rooms
Master Bedroom Split
Den/Bedroom Plus 4
Separate Den/Office N
Interior
Interior Features Upstairs, Eat-in Kitchen, 9+ Flat Ceilings, Kitchen Island, Pantry, Double Vanity, Full Bth Master Bdrm, Separate Shwr & Tub, High Speed Internet, Granite Counters
Heating Electric
Cooling Ceiling Fan(s), Programmable Thmstat, Refrigeration
Flooring Tile
Fireplaces Type 2 Fireplace, Exterior Fireplace
Fireplace Yes
Window Features Dual Pane,Low-E,Triple Pane Windows
SPA None
Exterior
Exterior Feature Balcony, Covered Patio(s), Patio, Private Yard
Parking Features Dir Entry frm Garage, Electric Door Opener
Garage Spaces 2.0
Garage Description 2.0
Fence Block
Pool None
Community Features Gated Community, Pickleball Court(s), Community Spa Htd, Community Spa, Community Pool, Tennis Court(s), Biking/Walking Path
Amenities Available Management
View City Lights, Mountain(s)
Roof Type Tile
Private Pool No
Building
Lot Description Sprinklers In Rear, Sprinklers In Front, Corner Lot, Desert Back, Desert Front, Grass Front, Grass Back, Auto Timer H2O Front, Auto Timer H2O Back
Story 2
Builder Name Custom
Sewer Public Sewer
Water City Water
Architectural Style Spanish
Structure Type Balcony,Covered Patio(s),Patio,Private Yard
New Construction No
Schools
Elementary Schools Sunnyslope Elementary School
Middle Schools Sunnyslope Elementary School
High Schools Sunnyslope High School
School District Glendale Union High School District
Others
HOA Name Mount Central
HOA Fee Include Maintenance Grounds,Street Maint
Senior Community No
Tax ID 159-42-116
Ownership Fee Simple
Acceptable Financing Conventional, VA Loan
Horse Property N
Listing Terms Conventional, VA Loan

Copyright 2025 Arizona Regional Multiple Listing Service, Inc. All rights reserved.
GET MORE INFORMATION
Partner | Lic# NRDS 147502070






