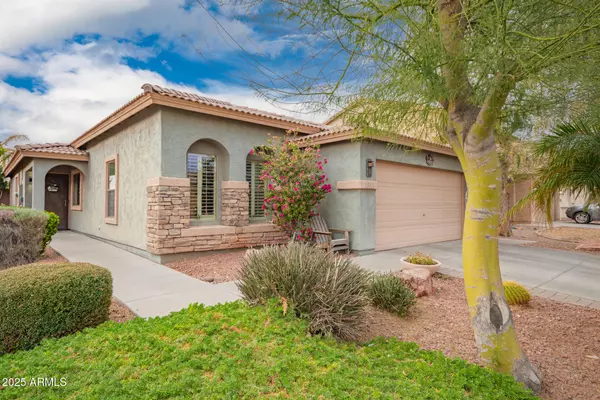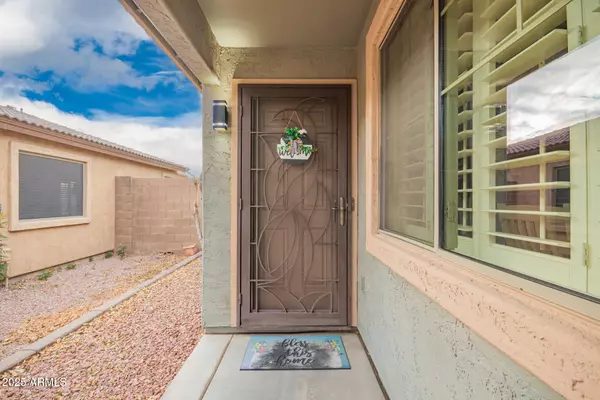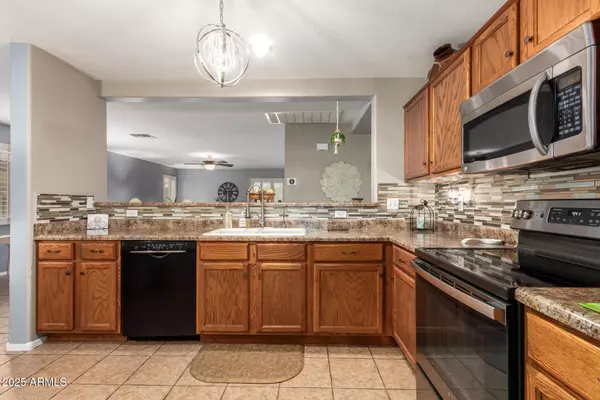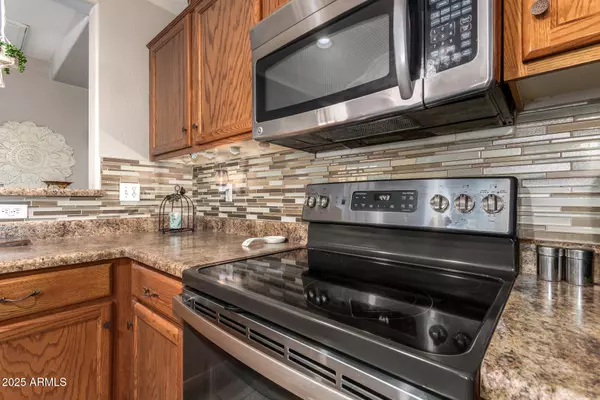3 Beds
2 Baths
1,653 SqFt
3 Beds
2 Baths
1,653 SqFt
Key Details
Property Type Single Family Home
Sub Type Single Family - Detached
Listing Status Active
Purchase Type For Sale
Square Footage 1,653 sqft
Price per Sqft $217
Subdivision Sunset Point
MLS Listing ID 6820190
Bedrooms 3
HOA Fees $278/qua
HOA Y/N Yes
Originating Board Arizona Regional Multiple Listing Service (ARMLS)
Year Built 2005
Annual Tax Amount $1,447
Tax Year 2024
Lot Size 5,520 Sqft
Acres 0.13
Property Sub-Type Single Family - Detached
Property Description
Location
State AZ
County Maricopa
Community Sunset Point
Direction Turn left onto S Miller Rd, Turn right onto W Baseline Rd, Turn right onto S Sunset Point Blvd, Take the 1st left onto W Skylark Ln, 1st right onto W Satellite Ln, Satellite Ln becomes S Sunset Way.
Rooms
Other Rooms Great Room
Master Bedroom Split
Den/Bedroom Plus 4
Separate Den/Office Y
Interior
Interior Features Eat-in Kitchen, Breakfast Bar, Drink Wtr Filter Sys, No Interior Steps, Pantry, Double Vanity, Full Bth Master Bdrm, High Speed Internet
Heating Electric
Cooling Refrigeration
Flooring Tile
Fireplaces Number No Fireplace
Fireplaces Type None
Fireplace No
SPA None
Exterior
Exterior Feature Other, Covered Patio(s)
Parking Features Electric Door Opener
Garage Spaces 2.0
Garage Description 2.0
Fence Block
Pool Heated, Private
Community Features Playground, Biking/Walking Path
Amenities Available Not Managed
Roof Type Composition
Private Pool Yes
Building
Lot Description Desert Back, Desert Front, Auto Timer H2O Front, Auto Timer H2O Back
Story 1
Builder Name shea Homes
Sewer Public Sewer
Water City Water
Structure Type Other,Covered Patio(s)
New Construction No
Schools
Elementary Schools Bales Elementary School
Middle Schools Bales Elementary School
High Schools Buckeye Union High School
School District Buckeye Union High School District
Others
HOA Name Sunset Point
HOA Fee Include Maintenance Grounds
Senior Community No
Tax ID 504-40-426
Ownership Fee Simple
Acceptable Financing Conventional, FHA, VA Loan
Horse Property N
Listing Terms Conventional, FHA, VA Loan

Copyright 2025 Arizona Regional Multiple Listing Service, Inc. All rights reserved.
GET MORE INFORMATION
Partner | Lic# NRDS 147502070






