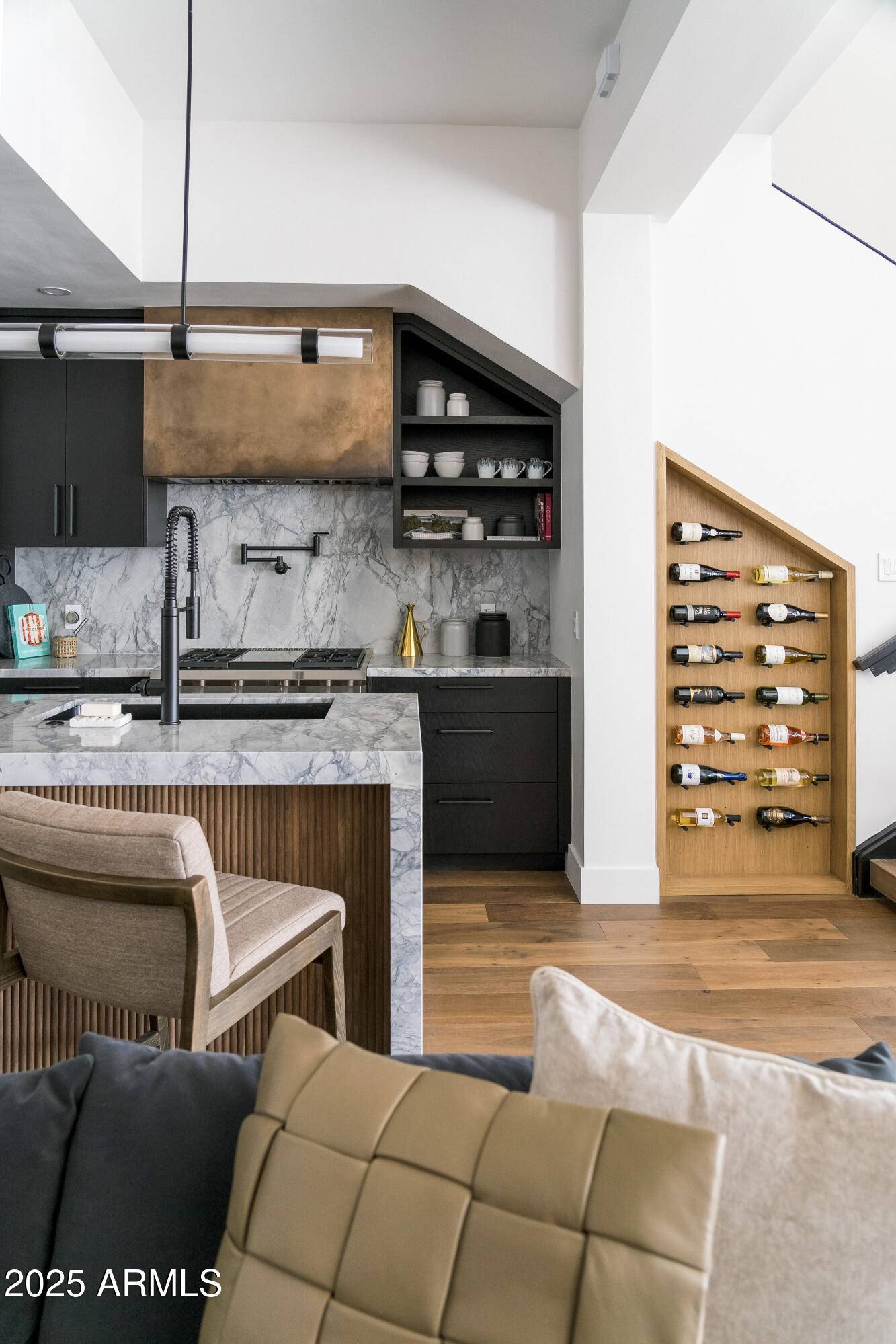1 Bed
1.5 Baths
1,297 SqFt
1 Bed
1.5 Baths
1,297 SqFt
Key Details
Property Type Condo, Apartment
Sub Type Apartment
Listing Status Active
Purchase Type For Rent
Square Footage 1,297 sqft
Subdivision Safari Drive 1 Condominium
MLS Listing ID 6888924
Style Contemporary
Bedrooms 1
HOA Y/N Yes
Year Built 2008
Lot Size 743 Sqft
Acres 0.02
Property Sub-Type Apartment
Source Arizona Regional Multiple Listing Service (ARMLS)
Property Description
Location
State AZ
County Maricopa
Community Safari Drive 1 Condominium
Direction Head north on N Scottsdale Rd. Turn right onto E Coolidge St. Head to end of street. #C1009 is the first unit on your right as you come in.
Rooms
Other Rooms Great Room
Master Bedroom Upstairs
Den/Bedroom Plus 1
Separate Den/Office N
Interior
Interior Features High Speed Internet, Upstairs, Breakfast Bar, 9+ Flat Ceilings, Kitchen Island, Full Bth Master Bdrm, Tub with Jets
Heating Electric
Cooling Central Air
Flooring Wood
Fireplaces Type No Fireplace
Furnishings Furnished
Fireplace No
Window Features Dual Pane,Mechanical Sun Shds
Appliance Gas Cooktop
SPA None
Laundry Dryer Included, Inside, Stacked Washer/Dryer, Washer Included, Upper Level
Exterior
Parking Features Gated, Assigned, Community Structure
Garage Spaces 1.0
Garage Description 1.0
Fence None
Pool Fenced
Community Features Community Pool, Near Bus Stop, Concierge, Clubhouse, Fitness Center
Roof Type Built-Up
Porch Covered Patio(s), Patio
Private Pool No
Building
Lot Description Desert Front
Story 2
Unit Features Ground Level
Builder Name Oakland
Sewer Public Sewer
Water City Water
Architectural Style Contemporary
New Construction No
Schools
Elementary Schools Kiva Elementary School
Middle Schools Mohave Middle School
High Schools Saguaro High School
School District Scottsdale Unified District
Others
Pets Allowed No
HOA Name Safari Drive HOA
Senior Community No
Tax ID 173-38-133
Horse Property N

Copyright 2025 Arizona Regional Multiple Listing Service, Inc. All rights reserved.
GET MORE INFORMATION
REALTOR® | Lic# NRDS 147502070






