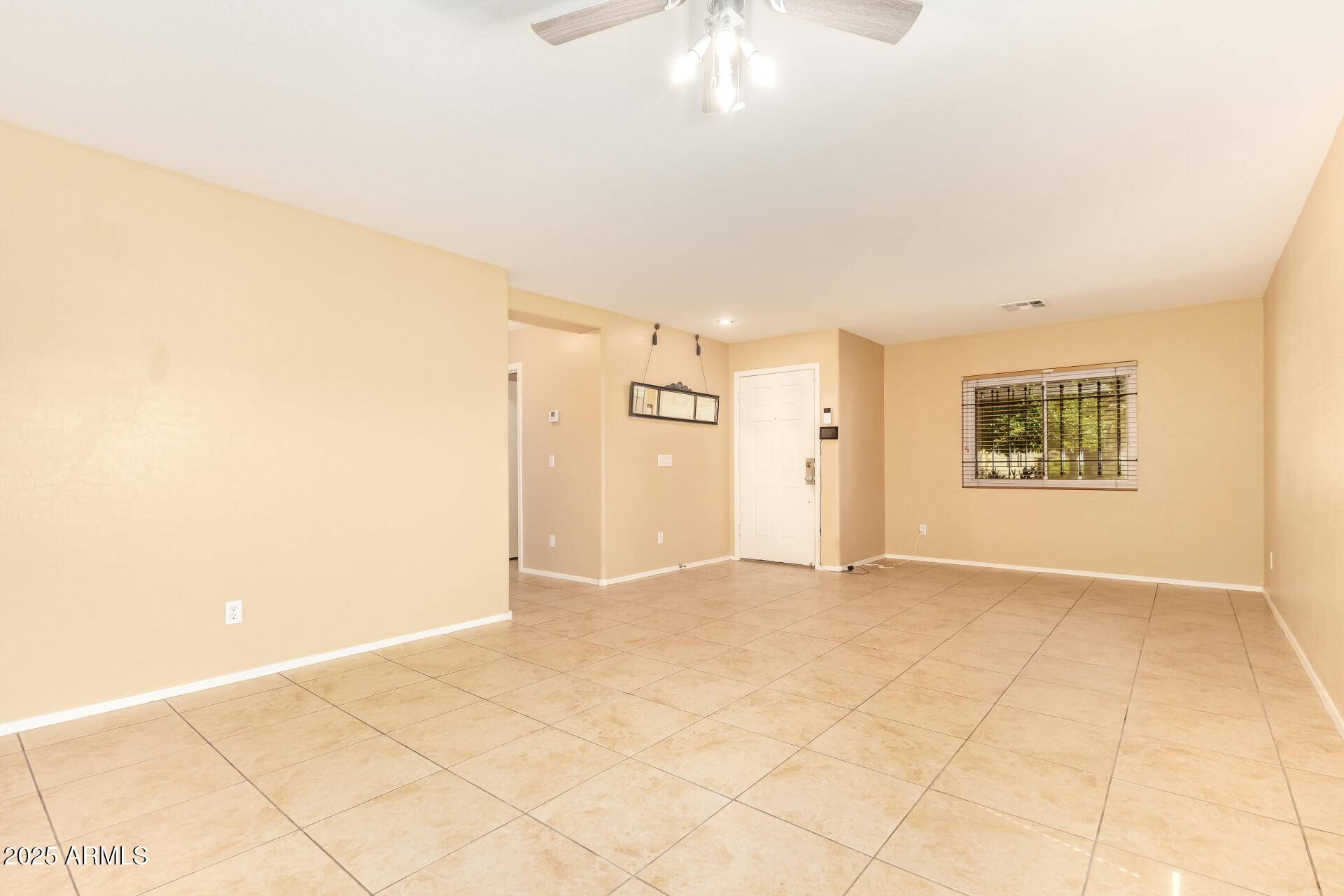4 Beds
3 Baths
2,375 SqFt
4 Beds
3 Baths
2,375 SqFt
Key Details
Property Type Single Family Home
Sub Type Single Family Residence
Listing Status Active
Purchase Type For Sale
Square Footage 2,375 sqft
Price per Sqft $176
Subdivision Agua Fria Ranch
MLS Listing ID 6892820
Bedrooms 4
HOA Fees $114/qua
HOA Y/N Yes
Year Built 2003
Annual Tax Amount $1,760
Tax Year 2024
Lot Size 5,070 Sqft
Acres 0.12
Property Sub-Type Single Family Residence
Source Arizona Regional Multiple Listing Service (ARMLS)
Property Description
Location
State AZ
County Maricopa
Community Agua Fria Ranch
Direction West on Olive from 111th Ave, right on Agua Fria Ranch Road, right on Retheford Road, right on 116th Lane, left on Oglesby Avenue to the last house on the right.
Rooms
Other Rooms Loft, Family Room
Den/Bedroom Plus 5
Separate Den/Office N
Interior
Interior Features High Speed Internet, Granite Counters, Full Bth Master Bdrm
Heating Electric
Cooling Central Air, Ceiling Fan(s)
Flooring Carpet, Tile, Wood
Fireplaces Type None
Fireplace No
Window Features Dual Pane,ENERGY STAR Qualified Windows
SPA None
Laundry Wshr/Dry HookUp Only
Exterior
Parking Features Garage Door Opener
Garage Spaces 2.0
Garage Description 2.0
Fence Block
Community Features Playground, Biking/Walking Path
Roof Type Tile
Porch Covered Patio(s), Patio
Building
Lot Description Sprinklers In Rear, Sprinklers In Front, Desert Back, Desert Front, Auto Timer H2O Front, Auto Timer H2O Back
Story 2
Builder Name Pulte Homes
Sewer Public Sewer
Water City Water
New Construction No
Schools
Elementary Schools Luke Elementary School
Middle Schools Luke Elementary School
High Schools Dysart High School
School District Dysart Unified District
Others
HOA Name Agua Fria Ranch
HOA Fee Include Maintenance Grounds
Senior Community No
Tax ID 501-45-594
Ownership Fee Simple
Acceptable Financing Cash, Conventional, FHA, VA Loan
Horse Property N
Listing Terms Cash, Conventional, FHA, VA Loan

Copyright 2025 Arizona Regional Multiple Listing Service, Inc. All rights reserved.
GET MORE INFORMATION
REALTOR® | Lic# NRDS 147502070






