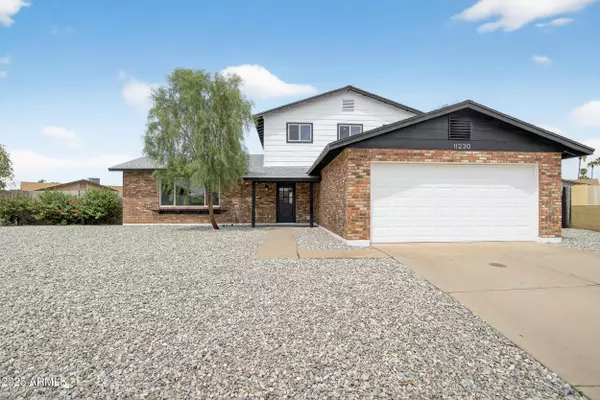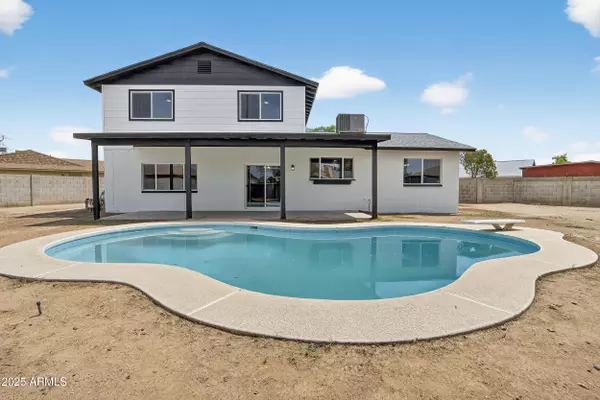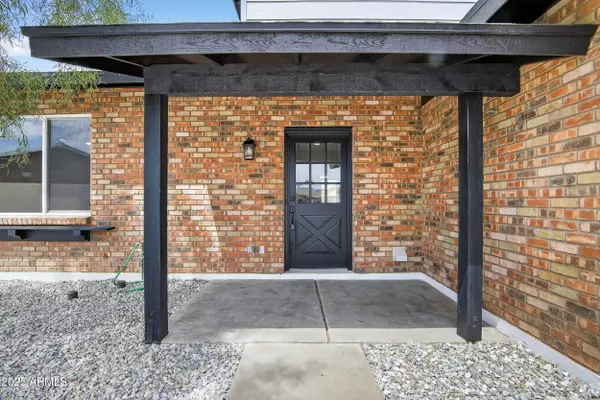4 Beds
2.5 Baths
2,105 SqFt
4 Beds
2.5 Baths
2,105 SqFt
Key Details
Property Type Single Family Home
Sub Type Single Family Residence
Listing Status Active
Purchase Type For Sale
Square Footage 2,105 sqft
Price per Sqft $254
Subdivision Greenbrier Unit 8
MLS Listing ID 6912619
Bedrooms 4
HOA Y/N No
Year Built 1981
Annual Tax Amount $1,199
Tax Year 2024
Lot Size 0.319 Acres
Acres 0.32
Property Sub-Type Single Family Residence
Source Arizona Regional Multiple Listing Service (ARMLS)
Property Description
Location
State AZ
County Maricopa
Community Greenbrier Unit 8
Direction Please use GPS
Rooms
Other Rooms Great Room
Master Bedroom Upstairs
Den/Bedroom Plus 5
Separate Den/Office Y
Interior
Interior Features Granite Counters, Double Vanity, Upstairs, Full Bth Master Bdrm
Heating Electric, Ceiling
Cooling Central Air, Ceiling Fan(s)
Flooring Vinyl
Fireplaces Type None
Fireplace No
SPA None
Laundry Engy Star (See Rmks), Wshr/Dry HookUp Only
Exterior
Parking Features RV Access/Parking, RV Gate, Direct Access
Garage Spaces 2.0
Garage Description 2.0
Fence Block
Pool Diving Pool
Community Features Near Bus Stop, Biking/Walking Path
Roof Type Composition
Porch Covered Patio(s)
Private Pool Yes
Building
Lot Description Cul-De-Sac, Dirt Back, Gravel/Stone Front
Story 2
Builder Name UNKNOWN
Sewer Public Sewer
Water City Water
New Construction No
Schools
Elementary Schools Desert Palms Elementary School
Middle Schools Desert Palms Elementary School
High Schools Ironwood High School
School District Peoria Unified School District
Others
HOA Fee Include No Fees
Senior Community No
Tax ID 148-25-316
Ownership Fee Simple
Acceptable Financing Cash, Conventional, 1031 Exchange, FHA, VA Loan
Horse Property N
Disclosures Seller Discl Avail
Possession Close Of Escrow
Listing Terms Cash, Conventional, 1031 Exchange, FHA, VA Loan

Copyright 2025 Arizona Regional Multiple Listing Service, Inc. All rights reserved.
GET MORE INFORMATION
REALTOR® | Lic# NRDS 147502070






