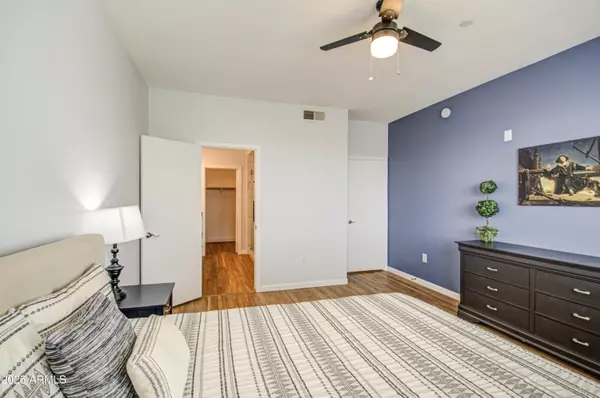2 Beds
2 Baths
1,178 SqFt
2 Beds
2 Baths
1,178 SqFt
Key Details
Property Type Townhouse
Sub Type Townhouse
Listing Status Active
Purchase Type For Sale
Square Footage 1,178 sqft
Price per Sqft $261
Subdivision Brick Commons Condominium
MLS Listing ID 6912724
Bedrooms 2
HOA Fees $401/mo
HOA Y/N Yes
Year Built 1999
Annual Tax Amount $1,900
Tax Year 2024
Lot Size 1,178 Sqft
Acres 0.03
Property Sub-Type Townhouse
Source Arizona Regional Multiple Listing Service (ARMLS)
Property Description
Location
State AZ
County Maricopa
Community Brick Commons Condominium
Direction North on 7th St towards Osborn. Turn West on Flower St to Private (gated) entrance to community on West side of street. Bldg 7 faces 7th Street at south end of builiding as you enter
Rooms
Master Bedroom Split
Den/Bedroom Plus 2
Separate Den/Office N
Interior
Interior Features High Speed Internet, Granite Counters, Double Vanity, Breakfast Bar, 9+ Flat Ceilings, No Interior Steps, Pantry, Full Bth Master Bdrm
Heating Electric
Cooling Central Air, Ceiling Fan(s)
Flooring Vinyl
Fireplaces Type None
Fireplace No
Window Features Tinted Windows
Appliance Electric Cooktop
SPA Heated
Laundry Engy Star (See Rmks)
Exterior
Exterior Feature Balcony
Parking Features Gated, Assigned, Common
Carport Spaces 1
Fence Block, Wrought Iron
Community Features Gated, Community Spa, Community Spa Htd, Near Light Rail Stop, Near Bus Stop, Community Media Room, Biking/Walking Path, Fitness Center
View City Light View(s), Mountain(s)
Roof Type Composition,Tile
Porch Covered Patio(s), Patio
Private Pool No
Building
Lot Description Corner Lot, Desert Front, Gravel/Stone Front, Gravel/Stone Back, Grass Front, Auto Timer H2O Front, Auto Timer H2O Back
Story 3
Builder Name unknown
Sewer Public Sewer
Water City Water
Structure Type Balcony
New Construction No
Schools
Elementary Schools Longview Elementary School
Middle Schools Osborn Middle School
High Schools Phoenix Union Bioscience High School
School District Phoenix Union High School District
Others
HOA Name Brick Commons
HOA Fee Include Roof Repair,Insurance,Sewer,Maintenance Grounds,Street Maint,Front Yard Maint,Trash,Roof Replacement,Maintenance Exterior
Senior Community No
Tax ID 118-22-356
Ownership Condominium
Acceptable Financing Cash, Conventional, FHA
Horse Property N
Disclosures Agency Discl Req, Seller Discl Avail
Possession Close Of Escrow
Listing Terms Cash, Conventional, FHA

Copyright 2025 Arizona Regional Multiple Listing Service, Inc. All rights reserved.
GET MORE INFORMATION
REALTOR® | Lic# NRDS 147502070






