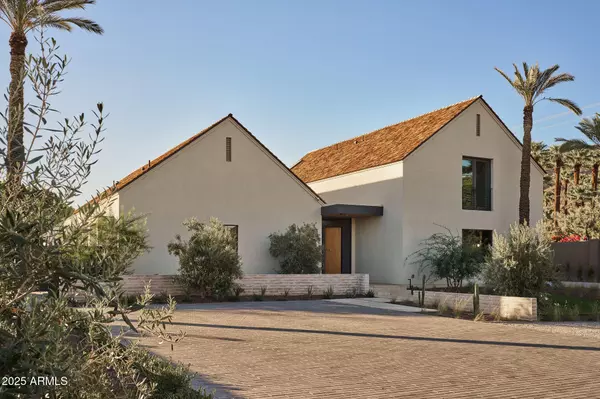
6 Beds
6.5 Baths
6,722 SqFt
6 Beds
6.5 Baths
6,722 SqFt
Key Details
Property Type Single Family Home
Sub Type Single Family Residence
Listing Status Active
Purchase Type For Sale
Square Footage 6,722 sqft
Price per Sqft $1,033
Subdivision Arcadia
MLS Listing ID 6920485
Bedrooms 6
HOA Y/N No
Year Built 2025
Annual Tax Amount $9,907
Tax Year 2024
Lot Size 0.802 Acres
Acres 0.8
Property Sub-Type Single Family Residence
Source Arizona Regional Multiple Listing Service (ARMLS)
Property Description
Location
State AZ
County Maricopa
Community Arcadia
Area Maricopa
Direction East on Camelback Rd to Rubicon. South on Rubicon. Home on immediate west side of street.
Rooms
Other Rooms Guest Qtrs-Sep Entrn, Loft, Great Room, BonusGame Room
Guest Accommodations 670.0
Den/Bedroom Plus 9
Separate Den/Office Y
Interior
Interior Features High Speed Internet, Double Vanity, Eat-in Kitchen, Vaulted Ceiling(s), Kitchen Island, Pantry, Full Bth Master Bdrm, Separate Shwr & Tub
Heating Electric
Cooling Ceiling Fan(s), Programmable Thmstat
Flooring Tile, Wood
Fireplaces Type Exterior Fireplace, Living Room
Fireplace Yes
Window Features Skylight(s),Dual Pane,ENERGY STAR Qualified Windows
Appliance Gas Cooktop
SPA Heated,Private
Laundry Other, Engy Star (See Rmks), Wshr/Dry HookUp Only
Exterior
Exterior Feature Private Pickleball Court(s), Storage, Built-in Barbecue, Separate Guest House
Parking Features Garage Door Opener, Direct Access, Electric Vehicle Charging Station(s)
Garage Spaces 4.0
Garage Description 4.0
Fence Block
Pool Heated
Utilities Available SRP
View Mountain(s)
Roof Type Tile,Built-Up
Porch Covered Patio(s), Patio
Total Parking Spaces 4
Private Pool Yes
Building
Lot Description Corner Lot, Synthetic Grass Frnt, Synthetic Grass Back, Auto Timer H2O Front, Auto Timer H2O Back
Story 2
Builder Name Vista General
Sewer Public Sewer
Water City Water
Structure Type Private Pickleball Court(s),Storage,Built-in Barbecue, Separate Guest House
New Construction Yes
Schools
Elementary Schools Hopi Elementary School
Middle Schools Ingleside Middle School
High Schools Arcadia High School
School District Scottsdale Unified District
Others
HOA Fee Include No Fees
Senior Community No
Tax ID 172-21-340
Ownership Fee Simple
Acceptable Financing Cash, Conventional
Horse Property N
Disclosures Agency Discl Req, Seller Discl Avail
Possession Close Of Escrow
Listing Terms Cash, Conventional

Copyright 2025 Arizona Regional Multiple Listing Service, Inc. All rights reserved.
GET MORE INFORMATION

REALTOR® | Lic# NRDS 147502070






