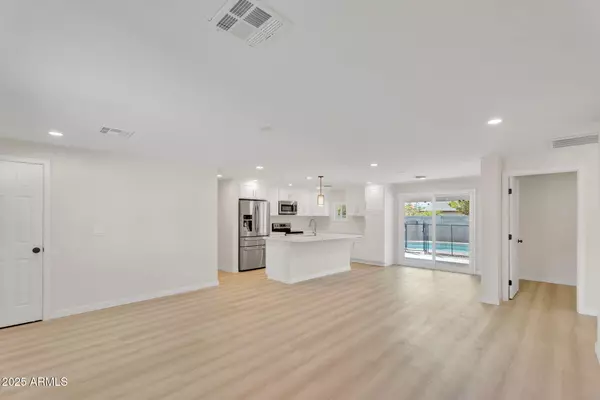
4 Beds
3 Baths
1,750 SqFt
4 Beds
3 Baths
1,750 SqFt
Open House
Sun Oct 05, 2:00pm - 4:30pm
Key Details
Property Type Single Family Home
Sub Type Single Family Residence
Listing Status Active
Purchase Type For Sale
Square Footage 1,750 sqft
Price per Sqft $328
Subdivision Paradise Valley Oasis No 2-A East
MLS Listing ID 6927311
Bedrooms 4
HOA Y/N No
Year Built 1970
Annual Tax Amount $1,777
Tax Year 2024
Lot Size 6,151 Sqft
Acres 0.14
Property Sub-Type Single Family Residence
Source Arizona Regional Multiple Listing Service (ARMLS)
Property Description
Location
State AZ
County Maricopa
Community Paradise Valley Oasis No 2-A East
Area Maricopa
Direction North on 36th Street to Friess, East to property.
Rooms
Other Rooms Great Room
Den/Bedroom Plus 4
Separate Den/Office N
Interior
Interior Features High Speed Internet, Double Vanity, Eat-in Kitchen, Breakfast Bar, Kitchen Island, Full Bth Master Bdrm
Heating Electric
Cooling Central Air
Flooring Vinyl
SPA None
Exterior
Fence Block
Pool Fenced
Utilities Available APS
Roof Type Composition
Porch Covered Patio(s), Patio
Private Pool Yes
Building
Lot Description Synthetic Grass Frnt, Synthetic Grass Back
Story 1
Builder Name John F Long
Sewer Public Sewer
Water City Water
New Construction No
Schools
Elementary Schools Indian Bend Elementary School
Middle Schools Paradise Valley High School
High Schools Paradise Valley High School
School District Paradise Valley Unified District
Others
HOA Fee Include No Fees
Senior Community No
Tax ID 214-61-360
Ownership Fee Simple
Acceptable Financing Cash, Conventional, FHA, VA Loan
Horse Property N
Disclosures Seller Discl Avail
Possession Close Of Escrow
Listing Terms Cash, Conventional, FHA, VA Loan

Copyright 2025 Arizona Regional Multiple Listing Service, Inc. All rights reserved.
GET MORE INFORMATION

REALTOR® | Lic# NRDS 147502070






