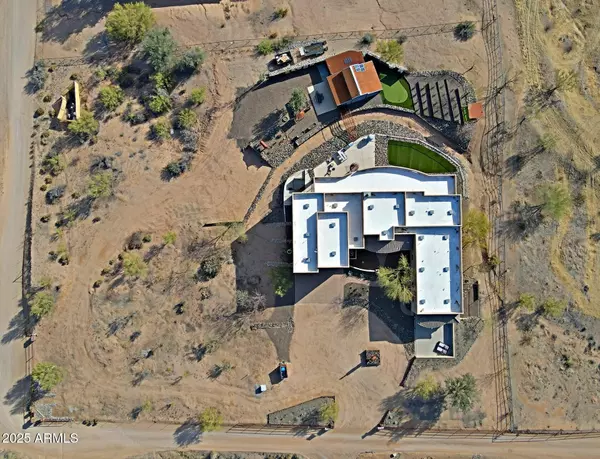
4 Beds
4 Baths
3,628 SqFt
4 Beds
4 Baths
3,628 SqFt
Key Details
Property Type Single Family Home
Sub Type Single Family Residence
Listing Status Active
Purchase Type For Sale
Square Footage 3,628 sqft
Price per Sqft $436
Subdivision Rio Verde Foothills
MLS Listing ID 6915817
Style Territorial/Santa Fe
Bedrooms 4
HOA Y/N No
Year Built 2006
Annual Tax Amount $1,905
Tax Year 2024
Lot Size 1.000 Acres
Acres 1.0
Property Sub-Type Single Family Residence
Source Arizona Regional Multiple Listing Service (ARMLS)
Property Description
Location
State AZ
County Maricopa
Community Rio Verde Foothills
Area Maricopa
Direction From Rio Verde Dr.- N. 0n 136th St., E. on Dove Valley Rd., N. on 140th St., W. on Smokehouse Tr. First house on left. Easy
Rooms
Other Rooms Guest Qtrs-Sep Entrn, Great Room
Guest Accommodations 700.0
Den/Bedroom Plus 5
Separate Den/Office Y
Interior
Interior Features High Speed Internet, Smart Home, Granite Counters, Double Vanity, Eat-in Kitchen, Breakfast Bar, 9+ Flat Ceilings, No Interior Steps, Kitchen Island, Pantry, 2 Master Baths, Full Bth Master Bdrm, Separate Shwr & Tub, Tub with Jets
Heating Electric
Cooling Central Air, Ceiling Fan(s), Programmable Thmstat
Flooring Carpet, Tile
Fireplaces Type Fire Pit, Gas
Fireplace Yes
Window Features Dual Pane
Appliance Electric Cooktop
SPA Above Ground,Heated
Laundry Wshr/Dry HookUp Only
Exterior
Exterior Feature Built-in Barbecue
Parking Features Tandem Garage, Garage Door Opener, Extended Length Garage, Direct Access, Circular Driveway, Attch'd Gar Cabinets, Temp Controlled, RV Garage
Garage Spaces 6.0
Garage Description 6.0
Fence Wrought Iron, Wire
Utilities Available SRP
Roof Type Reflective Coating,Foam
Porch Patio
Total Parking Spaces 6
Private Pool No
Building
Lot Description Desert Front, Natural Desert Back, Natural Desert Front
Story 1
Builder Name Unknown
Sewer Septic in & Cnctd, Septic Tank
Water Private Well
Architectural Style Territorial/Santa Fe
Structure Type Built-in Barbecue
New Construction No
Schools
Elementary Schools Desert Sun Academy
Middle Schools Horseshoe Trails Elementary School
High Schools Cactus Shadows High School
School District Cave Creek Unified District
Others
HOA Fee Include No Fees
Senior Community No
Tax ID 219-36-019-S
Ownership Fee Simple
Acceptable Financing Cash, Conventional, VA Loan
Horse Property Y
Disclosures Agency Discl Req, Seller Discl Avail, Well Disclosure
Possession Close Of Escrow
Listing Terms Cash, Conventional, VA Loan

Copyright 2025 Arizona Regional Multiple Listing Service, Inc. All rights reserved.
GET MORE INFORMATION

REALTOR® | Lic# NRDS 147502070






