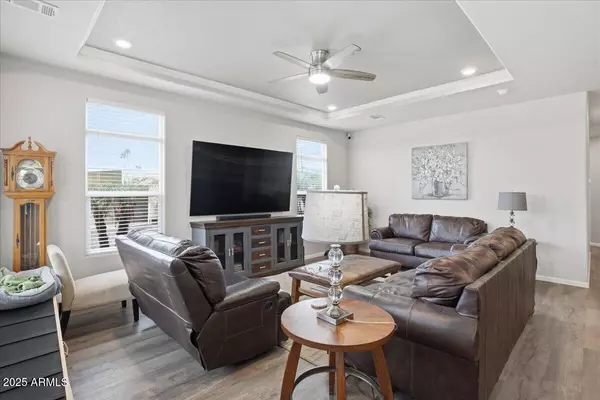
2 Beds
2 Baths
1,476 SqFt
2 Beds
2 Baths
1,476 SqFt
Key Details
Property Type Mobile Home
Sub Type Mfg/Mobile Housing
Listing Status Active
Purchase Type For Sale
Square Footage 1,476 sqft
Price per Sqft $135
Subdivision Palm Gardens
MLS Listing ID 6950640
Style Other
Bedrooms 2
HOA Y/N No
Land Lease Amount 693.0
Year Built 2019
Annual Tax Amount $325
Tax Year 2025
Property Sub-Type Mfg/Mobile Housing
Source Arizona Regional Multiple Listing Service (ARMLS)
Property Description
Location
State AZ
County Maricopa
Community Palm Gardens
Area Maricopa
Rooms
Den/Bedroom Plus 2
Separate Den/Office N
Interior
Interior Features Eat-in Kitchen, No Interior Steps, Kitchen Island, Full Bth Master Bdrm, Tub with Jets, Laminate Counters
Heating Natural Gas
Cooling Ceiling Fan(s)
Flooring Laminate
Fireplace No
Window Features Skylight(s),Dual Pane,Vinyl Frame
SPA Heated
Exterior
Parking Features Garage Door Opener
Garage Spaces 2.0
Garage Description 2.0
Fence None
Pool Fenced, Heated
Community Features Pickleball, Gated, Community Spa, Community Spa Htd, Near Bus Stop, Community Media Room, Community Laundry, Coin-Op Laundry, Guarded Entry, Fitness Center
Utilities Available SRP
Roof Type Composition
Total Parking Spaces 2
Private Pool Yes
Building
Lot Description North/South Exposure, Synthetic Grass Frnt, Synthetic Grass Back
Story 1
Builder Name Champion Homes
Sewer Public Sewer
Water City Water
Architectural Style Other
New Construction No
Schools
Elementary Schools Highland Arts Elementary
Middle Schools Stapley Junior High School
High Schools Mountain View High School
School District Mesa Unified District
Others
HOA Fee Include No Fees
Senior Community Yes
Tax ID 140-27-004
Ownership Leasehold
Acceptable Financing Cash
Horse Property N
Disclosures Agency Discl Req
Possession Close Of Escrow
Listing Terms Cash
Special Listing Condition Age Restricted (See Remarks), N/A

Copyright 2025 Arizona Regional Multiple Listing Service, Inc. All rights reserved.
GET MORE INFORMATION

REALTOR® | Lic# NRDS 147502070






