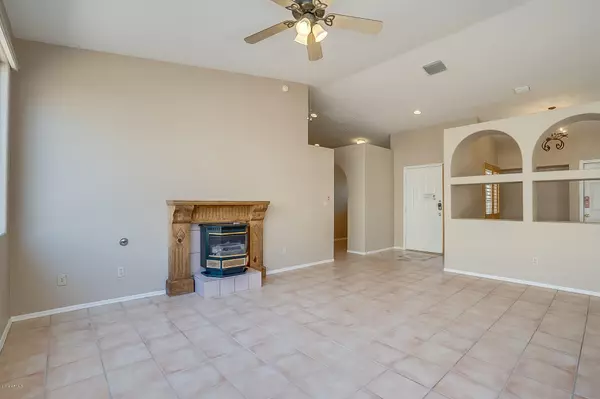$202,000
$209,900
3.8%For more information regarding the value of a property, please contact us for a free consultation.
2 Beds
2 Baths
1,336 SqFt
SOLD DATE : 11/22/2019
Key Details
Sold Price $202,000
Property Type Single Family Home
Sub Type Single Family Residence
Listing Status Sold
Purchase Type For Sale
Square Footage 1,336 sqft
Price per Sqft $151
Subdivision Tucson Estates
MLS Listing ID 5905459
Sold Date 11/22/19
Bedrooms 2
HOA Fees $70/mo
HOA Y/N Yes
Year Built 1998
Annual Tax Amount $2,213
Tax Year 2017
Lot Size 5,747 Sqft
Acres 0.13
Property Sub-Type Single Family Residence
Source Arizona Regional Multiple Listing Service (ARMLS)
Property Description
Come see this 2 bedroom/ 2 bath single story home with a den in Tucson Estates that offers fresh paint throughout. The kitchen has stainless appliances, granite counters, and a spacious breakfast bar. The master boasts an attached ensuite and large walk-in closet. In the backyard, the covered patio opens to a low maintenance space, perfect for pets or hosting friends and family. Close to shopping, dining, and the highway. Come view this home today!
Location
State AZ
County Pima
Community Tucson Estates
Direction I-19/Ajo W to right on Kinney to Gate, go through gate entrance to Left on Ten Star to Left on Flying Heart, Home on corner lot
Rooms
Other Rooms Great Room
Den/Bedroom Plus 3
Separate Den/Office Y
Interior
Interior Features High Speed Internet, Granite Counters, Breakfast Bar, Vaulted Ceiling(s), Pantry, 3/4 Bath Master Bdrm
Heating Natural Gas
Cooling Central Air, Ceiling Fan(s)
Fireplaces Type 1 Fireplace, Family Room, Gas
Fireplace Yes
SPA None
Laundry Wshr/Dry HookUp Only
Exterior
Parking Features Direct Access
Garage Spaces 2.0
Garage Description 2.0
Fence None
Pool None
Community Features Community Spa Htd, Tennis Court(s), Biking/Walking Path
View Mountain(s)
Roof Type Tile
Porch Covered Patio(s)
Private Pool No
Building
Lot Description Corner Lot, Desert Back, Desert Front, Gravel/Stone Front, Gravel/Stone Back
Story 1
Builder Name Unknown
Sewer Public Sewer
Water City Water
New Construction No
Schools
Elementary Schools Out Of Maricopa Cnty
Middle Schools Out Of Maricopa Cnty
High Schools Out Of Maricopa Cnty
Others
HOA Name Tucson Estates No Tw
HOA Fee Include Maintenance Grounds
Senior Community No
Tax ID 212-17-502
Ownership Fee Simple
Acceptable Financing Cash, Conventional, FHA, VA Loan
Horse Property N
Disclosures Agency Discl Req
Possession Close Of Escrow
Listing Terms Cash, Conventional, FHA, VA Loan
Financing Conventional
Read Less Info
Want to know what your home might be worth? Contact us for a FREE valuation!

Our team is ready to help you sell your home for the highest possible price ASAP

Copyright 2025 Arizona Regional Multiple Listing Service, Inc. All rights reserved.
Bought with Non-MLS Office
GET MORE INFORMATION

REALTOR® | Lic# NRDS 147502070






