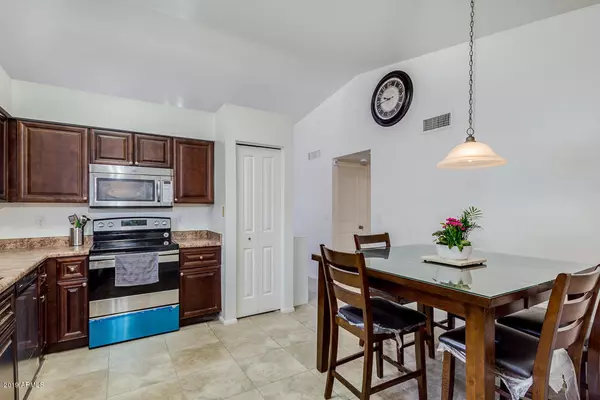$215,000
$215,000
For more information regarding the value of a property, please contact us for a free consultation.
3 Beds
2 Baths
1,116 SqFt
SOLD DATE : 11/27/2019
Key Details
Sold Price $215,000
Property Type Single Family Home
Sub Type Patio Home
Listing Status Sold
Purchase Type For Sale
Square Footage 1,116 sqft
Price per Sqft $192
Subdivision Southridge Estates
MLS Listing ID 5979260
Sold Date 11/27/19
Bedrooms 3
HOA Fees $92/mo
HOA Y/N Yes
Originating Board Arizona Regional Multiple Listing Service (ARMLS)
Year Built 1986
Annual Tax Amount $711
Tax Year 2019
Lot Size 6,486 Sqft
Acres 0.15
Property Description
FHA APPRAISAL COMPLETED! Buyer could not perform due to lender error. Don't Miss out! Be ready to fall in love with this single level patio home now accessible in delightful Chandler! Offering brick accents on facade and gravel front landscaping. Well maintained interior provides 3 bed, 2 bath, neutral color palette, vaulted ceilings, and so much natural light that make this place cozy and inviting. Dreamy eat-in kitchen includes everything you need; sparkling stainless steel appliances, plenty cabinet/counter space, fluorescent/pendant lighting, and pantry. Charming master suite has an impeccable full bath and perfectly sized walk-in closet. Out the back there is a paved patio, storage shed, and so much potential for you to get creative and make your own oasis landscaping. Great locatio
Location
State AZ
County Maricopa
Community Southridge Estates
Direction Head east on W Pecos Rd toward S Pleasant Dr, Left onto S Hartford St, Right onto W Fairview St, Right onto S Nebraska St, Right to stay on S Nebraska St. Property will be on the right.
Rooms
Den/Bedroom Plus 3
Separate Den/Office N
Interior
Interior Features Eat-in Kitchen, No Interior Steps, Pantry, Full Bth Master Bdrm, High Speed Internet
Heating Electric
Cooling Refrigeration, Ceiling Fan(s)
Flooring Carpet, Tile
Fireplaces Number No Fireplace
Fireplaces Type None
Fireplace No
SPA None
Exterior
Exterior Feature Patio, Storage
Garage Assigned
Carport Spaces 1
Fence Block, Wood
Pool None
Community Features Biking/Walking Path
Utilities Available SRP
Amenities Available Management
Waterfront No
Roof Type Composition
Private Pool No
Building
Lot Description Gravel/Stone Front, Gravel/Stone Back
Story 1
Builder Name Unknown
Sewer Public Sewer
Water City Water
Structure Type Patio,Storage
New Construction Yes
Schools
Elementary Schools San Marcos Elementary School
Middle Schools Bogle Junior High School
High Schools Hamilton High School
School District Chandler Unified District
Others
HOA Name PMG
HOA Fee Include Maintenance Grounds
Senior Community No
Tax ID 303-63-138
Ownership Fee Simple
Acceptable Financing Conventional, FHA, VA Loan
Horse Property N
Listing Terms Conventional, FHA, VA Loan
Financing FHA
Read Less Info
Want to know what your home might be worth? Contact us for a FREE valuation!

Our team is ready to help you sell your home for the highest possible price ASAP

Copyright 2024 Arizona Regional Multiple Listing Service, Inc. All rights reserved.
Bought with Northstar Realty And Investments
GET MORE INFORMATION

Partner | Lic# NRDS 147502070






