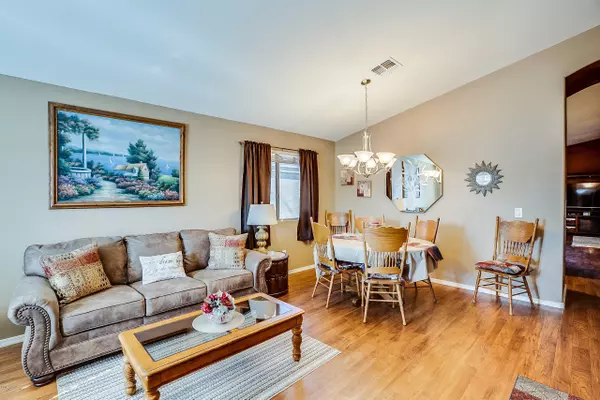$248,000
$248,000
For more information regarding the value of a property, please contact us for a free consultation.
3 Beds
2 Baths
1,685 SqFt
SOLD DATE : 11/21/2019
Key Details
Sold Price $248,000
Property Type Single Family Home
Sub Type Single Family - Detached
Listing Status Sold
Purchase Type For Sale
Square Footage 1,685 sqft
Price per Sqft $147
Subdivision Dos Rios Unit 2
MLS Listing ID 5990418
Sold Date 11/21/19
Style Ranch,Territorial/Santa Fe
Bedrooms 3
HOA Fees $60/mo
HOA Y/N Yes
Originating Board Arizona Regional Multiple Listing Service (ARMLS)
Year Built 2006
Annual Tax Amount $1,468
Tax Year 2019
Lot Size 5,076 Sqft
Acres 0.12
Property Description
WOW! $5000 Price Reduction! This 3 bedroom, 2 bath is the perfect size for family or winter visitors. Reap the benefits of Sun City lower Taxes, but it is NOT an Adult only community! fThere is a formal living room and formal dining area.The kitchen is open from Kitchen to the family Room. The kitchen also has space for a breakfastTable, and sliding doors to the backyard with Grass AND Stone, where NO ONE can ever build behind you! Relax in your Above ground spa and Gazebo with Solar Shades!.This subdivision is close to all Peoria Restaurants and Amenities! Sunova Solar for cost efficient electricity.EASY Transfer! SEE SUPLEMENTS PAGE This Sun City home was built in 2006. It is perfect for a Family or Winter Visitors. Where you can Reap the
Benefits of Sun City lower taxes. This is NOT an Adult ONLY community!
It features 3 Bedrooms & 2 Full Baths. The Master Bedroom has an En-Suite with Double Sinks, a Garden Tub to
relax in, with a separate Glassed-in Shower. It also includes a Walk-in Closet.
A Formal Open Floor Plan from Kitchen to Family Room, where the Kitchen features Staggered Maple Cabinets,
and Stainless Steel Kitchen Sink, Stainless Steel Appliances, Granite look Counters Tops, with an Island/Breakfast
Bar.
In the Family Room you have Surround Sound with built-in speaker in the ceiling, & you have Ceiling Fans
through out the house, including one in every bedroom.
It has sliding doors that lets you out to the backyard where NO ONE can build behind you. It then leads you out
to a Jaquzzi under a Gazebo, with Solar Shades, a perfect way to relax! This home has Solar panels/eneregy for
the entire home which helps keep those electric bills down! Also it has Electric Garage Door, timed Sprinklers
back & front, with front Landscaped with Stone, & the backyard has a Grassy area & a Landscaped Stone area.
This home has an Alarm System, so you can leave home with no worries. It is also close to Peoria Amenities.
Location
State AZ
County Maricopa
Community Dos Rios Unit 2
Direction Happy Valley and Lake pleasant PKWY Go West to 15 Av and turn left, then right on Pinnacle Peak , then right 120 dr to Dos Rios and turn right. 12024 is on the left North side of the road
Rooms
Other Rooms Family Room
Master Bedroom Not split
Den/Bedroom Plus 3
Separate Den/Office N
Interior
Interior Features Eat-in Kitchen, Breakfast Bar, No Interior Steps, Vaulted Ceiling(s), Kitchen Island, Pantry, Double Vanity, Full Bth Master Bdrm, Separate Shwr & Tub, High Speed Internet
Heating Electric
Cooling Refrigeration, Ceiling Fan(s)
Flooring Carpet, Laminate, Tile
Fireplaces Number No Fireplace
Fireplaces Type None
Fireplace No
Window Features Double Pane Windows
SPA Above Ground,Private
Exterior
Exterior Feature Covered Patio(s), Gazebo/Ramada, Patio
Garage Attch'd Gar Cabinets, Dir Entry frm Garage, Electric Door Opener
Garage Spaces 2.0
Garage Description 2.0
Fence Block
Pool None
Community Features Playground, Biking/Walking Path
Utilities Available APS
Amenities Available Management
Roof Type Tile
Private Pool No
Building
Lot Description Desert Back, Desert Front, Grass Back
Story 1
Builder Name D R HORTON HOMES
Sewer Public Sewer
Water Pvt Water Company
Architectural Style Ranch, Territorial/Santa Fe
Structure Type Covered Patio(s),Gazebo/Ramada,Patio
New Construction No
Schools
Elementary Schools Zuni Hills Elementary School
Middle Schools Zuni Hills Elementary School
High Schools Liberty High School
School District Peoria Unified School District
Others
HOA Name Dos Rios
HOA Fee Include Maintenance Grounds
Senior Community No
Tax ID 503-58-434
Ownership Fee Simple
Acceptable Financing Cash, Conventional, FHA, VA Loan
Horse Property N
Listing Terms Cash, Conventional, FHA, VA Loan
Financing Conventional
Read Less Info
Want to know what your home might be worth? Contact us for a FREE valuation!

Our team is ready to help you sell your home for the highest possible price ASAP

Copyright 2024 Arizona Regional Multiple Listing Service, Inc. All rights reserved.
Bought with My Home Group Real Estate
GET MORE INFORMATION

Partner | Lic# NRDS 147502070






