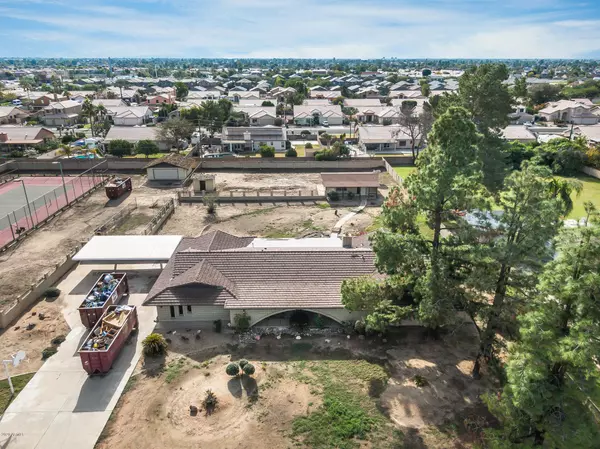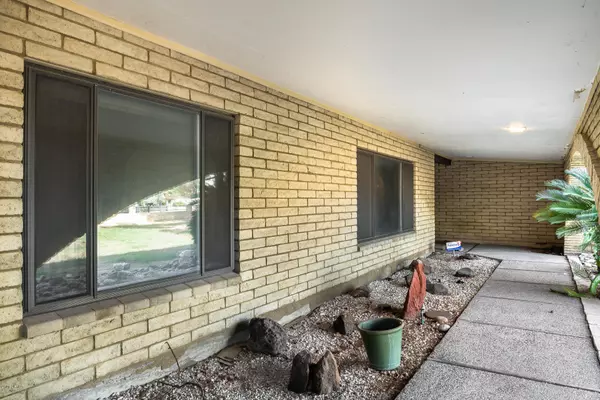$480,000
$525,000
8.6%For more information regarding the value of a property, please contact us for a free consultation.
5 Beds
4.5 Baths
3,978 SqFt
SOLD DATE : 03/06/2020
Key Details
Sold Price $480,000
Property Type Single Family Home
Sub Type Single Family - Detached
Listing Status Sold
Purchase Type For Sale
Square Footage 3,978 sqft
Price per Sqft $120
Subdivision Thunderbird West
MLS Listing ID 6020225
Sold Date 03/06/20
Bedrooms 5
HOA Y/N No
Originating Board Arizona Regional Multiple Listing Service (ARMLS)
Year Built 1974
Annual Tax Amount $3,801
Tax Year 2019
Lot Size 0.854 Acres
Acres 0.85
Property Description
Opportunities like this are few and far between. Country living in the city. 37,000+ sq ft lot gives you elbow room. No HOA, room to park all of your toys and house your inlaws or grown kids in the guest house. Or neither! Home office, gym, hobby room, man cave, she shed. Just shy of 500 sq ft studio with bathroom and storage space in the backyard. Sold? We haven't even gone inside. Does this house need work? Yep! But it is a diamond in the rough my friends. There are only so many of these neighborhoods that exist with the big lots, no HOA. It is livable though. Embrace the green shag carpet and the shiny popcorn ceiling before you tear into this place. Ok let's go in already. Enter to the massive living/dining space.There's an episode of fixer upper, I'll find the season and number, same room. They took it and made one space the office the other an extension of the kitchen. Hang on I'll call Chip and Jo. Continue to the family room space with stone fireplace. Followed by the large kitchen. Housed on this side of the home you will also find a large laundry room and huge bedroom/office space. Full bath too. Let's head to the other side of the house. Bedroom central. 3 bedrooms, one with a private half bath. Large guest bath. Large master suite with walk in closet, bidet, and sauna, hello. This is the neighborhood that gets driven, waiting for your fixer uppper, here it is! The main house sits at just under 4000 sq ft. So many possiblilities!!
Location
State AZ
County Maricopa
Community Thunderbird West
Direction Travel SOUTH on Thunderbird to Corrine, WEST to property on the SOUTH side of the street.
Rooms
Other Rooms Guest Qtrs-Sep Entrn, ExerciseSauna Room, Family Room
Den/Bedroom Plus 6
Separate Den/Office Y
Interior
Interior Features Eat-in Kitchen, Double Vanity, Full Bth Master Bdrm, High Speed Internet
Heating Electric
Cooling Refrigeration
Flooring Carpet, Tile
Fireplaces Number 1 Fireplace
Fireplaces Type 1 Fireplace, Family Room
Fireplace Yes
SPA None
Laundry WshrDry HookUp Only
Exterior
Exterior Feature Covered Patio(s), Patio, Separate Guest House
Garage RV Access/Parking
Garage Spaces 2.0
Carport Spaces 3
Garage Description 2.0
Fence Block
Pool None
Amenities Available None
Waterfront No
Roof Type Composition
Private Pool No
Building
Lot Description Dirt Front, Dirt Back, Grass Front, Grass Back
Story 1
Builder Name unknown
Sewer Septic Tank
Water City Water
Structure Type Covered Patio(s),Patio, Separate Guest House
New Construction Yes
Schools
Elementary Schools Oakwood Elementary School
Middle Schools Oakwood Elementary School
High Schools Cactus High School
School District Peoria Unified School District
Others
HOA Fee Include No Fees
Senior Community No
Tax ID 200-77-106
Ownership Fee Simple
Acceptable Financing Conventional, 1031 Exchange
Horse Property Y
Listing Terms Conventional, 1031 Exchange
Financing Other
Special Listing Condition Owner/Agent
Read Less Info
Want to know what your home might be worth? Contact us for a FREE valuation!

Our team is ready to help you sell your home for the highest possible price ASAP

Copyright 2024 Arizona Regional Multiple Listing Service, Inc. All rights reserved.
Bought with eXp Realty
GET MORE INFORMATION

Partner | Lic# NRDS 147502070






