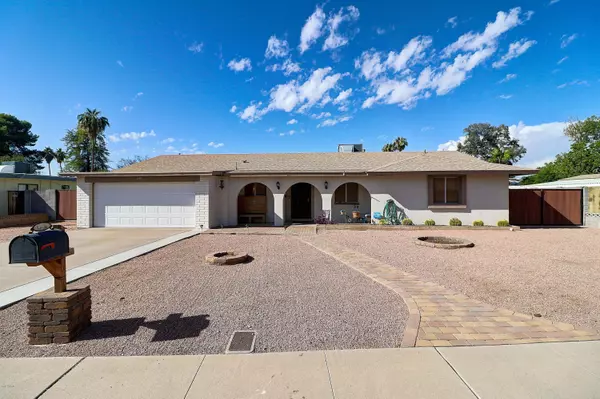$287,500
$285,000
0.9%For more information regarding the value of a property, please contact us for a free consultation.
4 Beds
3 Baths
2,097 SqFt
SOLD DATE : 12/18/2019
Key Details
Sold Price $287,500
Property Type Single Family Home
Sub Type Single Family - Detached
Listing Status Sold
Purchase Type For Sale
Square Footage 2,097 sqft
Price per Sqft $137
Subdivision Cavalier Freeway North 2
MLS Listing ID 6001899
Sold Date 12/18/19
Bedrooms 4
HOA Y/N No
Originating Board Arizona Regional Multiple Listing Service (ARMLS)
Year Built 1971
Annual Tax Amount $1,420
Tax Year 2019
Lot Size 10,355 Sqft
Acres 0.24
Property Sub-Type Single Family - Detached
Property Description
If your looking for space you've found it with this beautiful PHX home. This home features Two master bedrooms, Pool, 2 RV gates, two car garage 4 bedroom and 3 bath all sitting on an over sized lot (10,355).Bring your toys! Walk through your front door to a open split floor plan wood flooring, plantation shutters with neutral colors. Kitchen features matching appliances plenty of storage space and tile back splash and counter tops. Huge back yard has a sparkling pool for our AZ summers and a large patio cover for our beautiful winters. This home also has dual ac units. AND DID I MENTION NO HOA!!!
Location
State AZ
County Maricopa
Community Cavalier Freeway North 2
Direction 35th ave and peoria to 37th ave go south to your new home
Rooms
Other Rooms Family Room
Master Bedroom Split
Den/Bedroom Plus 4
Separate Den/Office N
Interior
Interior Features 2 Master Baths, 3/4 Bath Master Bdrm, Double Vanity, Full Bth Master Bdrm
Heating Electric
Cooling Ceiling Fan(s), Refrigeration
Flooring Carpet, Laminate
Fireplaces Number No Fireplace
Fireplaces Type None
Fireplace No
Window Features Sunscreen(s)
SPA None
Laundry WshrDry HookUp Only
Exterior
Parking Features RV Gate
Garage Spaces 2.0
Garage Description 2.0
Fence Block
Pool Private
Amenities Available None
Roof Type Composition
Private Pool Yes
Building
Lot Description Gravel/Stone Front, Gravel/Stone Back, Grass Back
Story 1
Builder Name Unknown
Sewer Public Sewer
Water City Water
New Construction No
Schools
Elementary Schools Cactus Wren Elementary School
Middle Schools Cholla Middle School
High Schools Cortez High School
School District Glendale Union High School District
Others
HOA Fee Include No Fees
Senior Community No
Tax ID 149-36-126
Ownership Fee Simple
Acceptable Financing Conventional, FHA, VA Loan
Horse Property N
Listing Terms Conventional, FHA, VA Loan
Financing FHA
Read Less Info
Want to know what your home might be worth? Contact us for a FREE valuation!

Our team is ready to help you sell your home for the highest possible price ASAP

Copyright 2025 Arizona Regional Multiple Listing Service, Inc. All rights reserved.
Bought with Circle N Realty
GET MORE INFORMATION
Partner | Lic# NRDS 147502070






