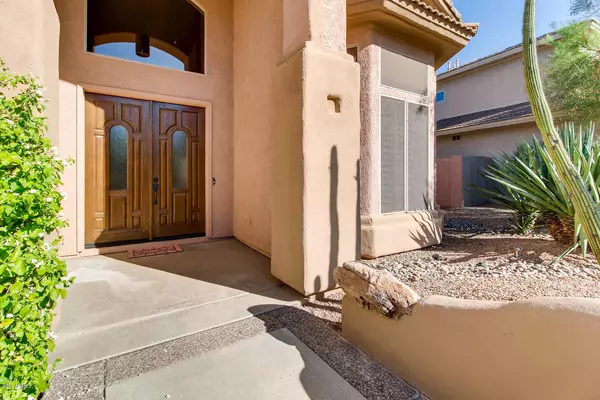$525,000
$525,000
For more information regarding the value of a property, please contact us for a free consultation.
4 Beds
4 Baths
3,209 SqFt
SOLD DATE : 12/27/2019
Key Details
Sold Price $525,000
Property Type Single Family Home
Sub Type Single Family - Detached
Listing Status Sold
Purchase Type For Sale
Square Footage 3,209 sqft
Price per Sqft $163
Subdivision 52Nd Street & Lone Mountain
MLS Listing ID 5966755
Sold Date 12/27/19
Bedrooms 4
HOA Fees $66/qua
HOA Y/N Yes
Originating Board Arizona Regional Multiple Listing Service (ARMLS)
Year Built 1999
Annual Tax Amount $2,841
Tax Year 2018
Lot Size 8,558 Sqft
Acres 0.2
Property Description
Highly Desirable Gated Community of Desert Winds in Cave Creek. Large 8559 square foot private lot. Enjoy a Carefree lifestyle with this Resort Style Back yard with pool, spa, built in BBQ, outdoor fireplace, plenty of room for entertaining. Updated home with new travertine flooring that is polished and sealed, new paint, and updated finishes. Upstairs features a Large Master bedroom with giant walk in closet, big open loft and three guest bedrooms each with their own private bathroom. There is also a full bedroom and ¾ bathroom down stairs. This is a great primary residence or a perfect lock and leave home. Close to golf courses, shopping, dining, dancing, hiking, and more. Cave Creek School District with A+ Rated Schools.
Location
State AZ
County Maricopa
Community 52Nd Street & Lone Mountain
Direction From Cave Creek go East on Lone Mountain to 53rd Street. Go North through the gate, home is one the left.
Rooms
Other Rooms Loft, Family Room
Master Bedroom Upstairs
Den/Bedroom Plus 6
Separate Den/Office Y
Interior
Interior Features Upstairs, Eat-in Kitchen, Breakfast Bar, 9+ Flat Ceilings, Fire Sprinklers, Kitchen Island, Double Vanity, Full Bth Master Bdrm, Separate Shwr & Tub, Tub with Jets, High Speed Internet, Granite Counters
Heating Natural Gas
Cooling Refrigeration, Ceiling Fan(s)
Flooring Carpet, Tile
Fireplaces Type 2 Fireplace, Exterior Fireplace
Fireplace Yes
SPA Heated
Laundry Wshr/Dry HookUp Only
Exterior
Exterior Feature Covered Patio(s), Built-in Barbecue
Garage Spaces 3.0
Garage Description 3.0
Fence Block, Wrought Iron
Pool Private
Community Features Gated Community
Utilities Available APS, SW Gas
Amenities Available Management
Waterfront No
Roof Type Tile
Private Pool Yes
Building
Lot Description Sprinklers In Rear, Sprinklers In Front, Desert Back, Desert Front, Grass Back
Story 2
Builder Name Richmond American
Sewer Public Sewer
Water City Water
Structure Type Covered Patio(s),Built-in Barbecue
New Construction Yes
Schools
Elementary Schools Lone Mountain Elementary School
Middle Schools Sonoran Heights Elementary
High Schools Cactus Shadows High School
School District Cave Creek Unified District
Others
HOA Name 52nd & Lone Mountain
HOA Fee Include Maintenance Grounds,Street Maint
Senior Community No
Tax ID 211-37-170
Ownership Fee Simple
Acceptable Financing Cash, Conventional, VA Loan
Horse Property N
Listing Terms Cash, Conventional, VA Loan
Financing VA
Special Listing Condition FIRPTA may apply, N/A
Read Less Info
Want to know what your home might be worth? Contact us for a FREE valuation!

Our team is ready to help you sell your home for the highest possible price ASAP

Copyright 2024 Arizona Regional Multiple Listing Service, Inc. All rights reserved.
Bought with Keller Williams Northeast Realty
GET MORE INFORMATION

Partner | Lic# NRDS 147502070






