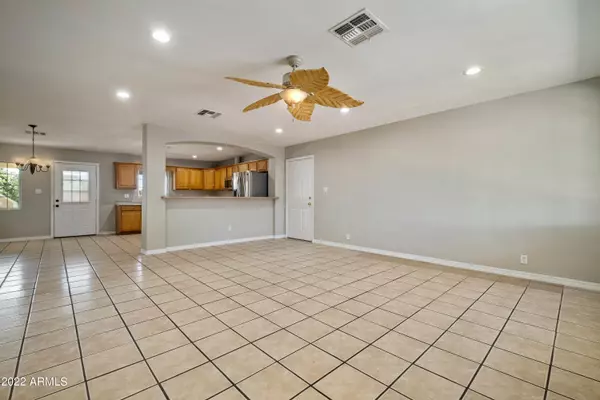$370,000
$399,900
7.5%For more information regarding the value of a property, please contact us for a free consultation.
3 Beds
2 Baths
1,905 SqFt
SOLD DATE : 10/21/2022
Key Details
Sold Price $370,000
Property Type Single Family Home
Sub Type Single Family - Detached
Listing Status Sold
Purchase Type For Sale
Square Footage 1,905 sqft
Price per Sqft $194
Subdivision Valley Of The Sun Estates Unit One
MLS Listing ID 6416542
Sold Date 10/21/22
Style Ranch
Bedrooms 3
HOA Y/N No
Originating Board Arizona Regional Multiple Listing Service (ARMLS)
Year Built 2003
Annual Tax Amount $917
Tax Year 2021
Lot Size 8,482 Sqft
Acres 0.19
Property Description
MOTIVATED SELLER!! View the amazing Arizona sunsets from your very own rooftop terrasse! beautiful, solid block home. 3bed 2bath plus a spacious office. Freshly painted inside and out. Tile trough out. Skylights in all the right places. Inside laundry room. Large wrap around patio with flush mounted bluetooth speakers system on the ceiling. Large, fully fenced backyard with RV Gate and RV hookups. Mature citrus trees. Security system conveys. This home has everything a family needs and more, come check it out!
*This home has the best price by sqft than any other currently on the market in this neighborhood*
Location
State AZ
County Pinal
Community Valley Of The Sun Estates Unit One
Rooms
Other Rooms Family Room
Master Bedroom Not split
Den/Bedroom Plus 4
Separate Den/Office Y
Interior
Interior Features Breakfast Bar, Drink Wtr Filter Sys, No Interior Steps, Pantry, Full Bth Master Bdrm, Separate Shwr & Tub, Laminate Counters
Heating Electric, ENERGY STAR Qualified Equipment
Cooling Refrigeration, Ceiling Fan(s), ENERGY STAR Qualified Equipment
Flooring Tile
Fireplaces Number No Fireplace
Fireplaces Type None
Fireplace No
Window Features Skylight(s),Double Pane Windows
SPA None
Exterior
Exterior Feature Other, Balcony, Patio
Garage Rear Vehicle Entry, RV Gate, RV Access/Parking
Carport Spaces 3
Fence Block, Wrought Iron
Pool None
Landscape Description Irrigation Front
Utilities Available SRP
Amenities Available None
Waterfront No
Roof Type Tile
Accessibility Accessible Hallway(s)
Private Pool No
Building
Lot Description Alley, Desert Front, Gravel/Stone Front, Gravel/Stone Back, Auto Timer H2O Front, Irrigation Front
Story 1
Builder Name Custom
Sewer Septic in & Cnctd, Septic Tank
Water City Water
Architectural Style Ranch
Structure Type Other,Balcony,Patio
New Construction Yes
Schools
Elementary Schools Magma Ranch K8 School
Middle Schools Magma Ranch K8 School
High Schools Poston Butte High School
School District Florence Unified School District
Others
HOA Fee Include No Fees
Senior Community No
Tax ID 210-03-394
Ownership Fee Simple
Acceptable Financing Conventional, FHA, VA Loan
Horse Property N
Listing Terms Conventional, FHA, VA Loan
Financing FHA
Read Less Info
Want to know what your home might be worth? Contact us for a FREE valuation!

Our team is ready to help you sell your home for the highest possible price ASAP

Copyright 2024 Arizona Regional Multiple Listing Service, Inc. All rights reserved.
Bought with My Home Group Real Estate
GET MORE INFORMATION

Partner | Lic# NRDS 147502070






