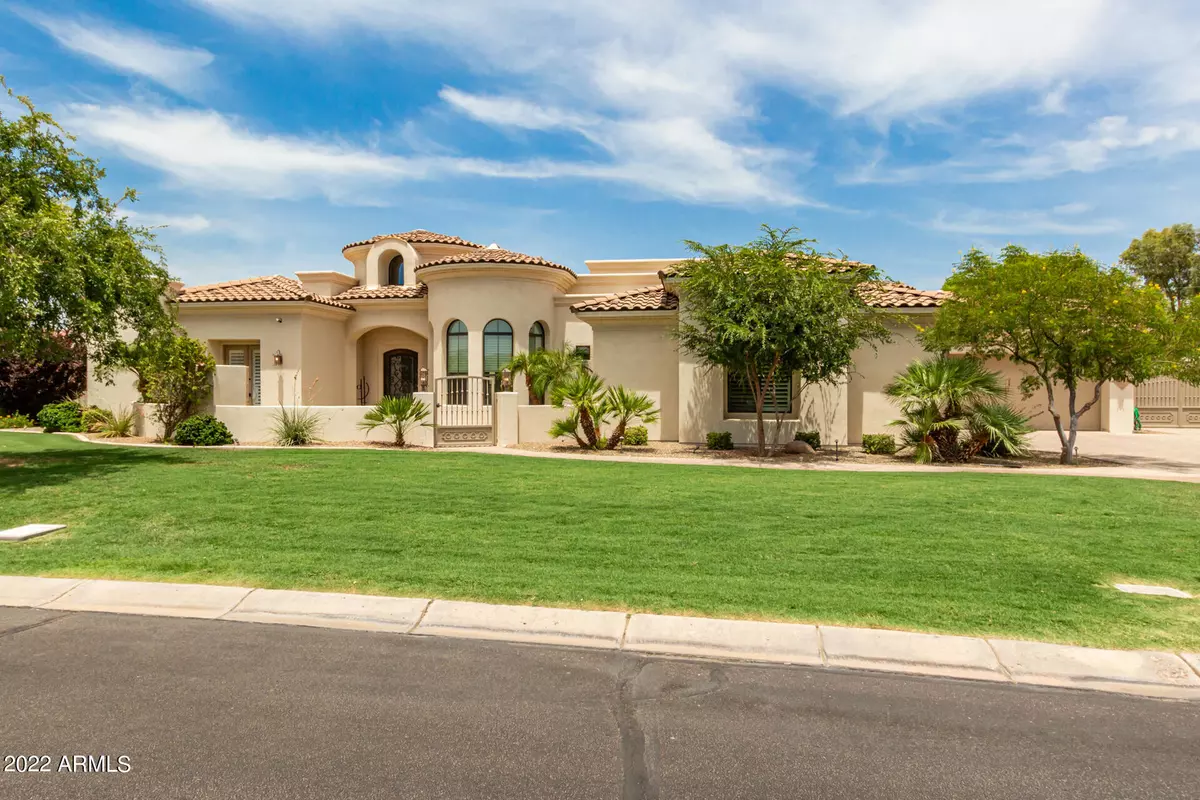$1,450,000
$1,475,000
1.7%For more information regarding the value of a property, please contact us for a free consultation.
5 Beds
4.5 Baths
4,601 SqFt
SOLD DATE : 09/26/2022
Key Details
Sold Price $1,450,000
Property Type Single Family Home
Sub Type Single Family - Detached
Listing Status Sold
Purchase Type For Sale
Square Footage 4,601 sqft
Price per Sqft $315
Subdivision Bela Flor At Riggs
MLS Listing ID 6435247
Sold Date 09/26/22
Style Santa Barbara/Tuscan
Bedrooms 5
HOA Fees $176/qua
HOA Y/N Yes
Originating Board Arizona Regional Multiple Listing Service (ARMLS)
Year Built 2012
Annual Tax Amount $7,053
Tax Year 2021
Lot Size 0.510 Acres
Acres 0.51
Property Description
Welcome to the Beautiful Bela Flor Gated Custom Home Community! Your tour begins with an impressive Cobblestone Entrance followed by Tree Lined Streets within this Quaint Community. Wind your way to your 5 Bedroom, 4.5 Bath, 4601 sf Home built in 2013 by the renowned Picasso Homes. Situated on a Cul-de-Sac with large Pavered Driveway, Custom RV Gate and 4 Car Garage with New Custom Cabinetry and vented AC. Private Courtyard Entrance with Fireplace. Unique Entry boasts Glass Wall for Panoramic view of Pool/Spa/Patio area. Very functional floor plan includes a huge Bonus Room great for an extra area for kids playroom, teen-room or adults! All Bedrooms with Bathroom access and Walk-in Closets. Private Owner's Suite includes Luxurious Bathroom with large Walk-in Shower, Towel Warmer, Separate Vanity Areas, and deep Jetted Bathtub. New Custom Designed Walk-in Closet by Classy Closets. Gourmet Kitchen with Double Ovens, Built-in Refrigerator, Large Island, oversized Walk-in Pantry and Beautifully Designed Wet Bar. The oversized Laundry Room has loads of storage/cabinetry with freezer that will convey. Huge Great Room with oversized Sliding Doors for Indoor/Outdoor Living. Outdoor Living features a Bulit-in BBQ area, Gas Firepit, Heated Pool/Spa all surrounded by an impressive, large Travertine Patio. Pool has removable fencing as well. Very private with an extra layer of block added to fence. New Shutters installed, new Hot Water Circulating Pump on Water Heater, and Freshly Painted inside and out in 2020. Electric Hook-up to Charge Car in Garage. This home will not disappoint!
Location
State AZ
County Maricopa
Community Bela Flor At Riggs
Direction East to Santa Rita Way (Gated Entrance of Bela Flor), north to Sagittarius Ct, east to Santa Rita Way, north to Aquarius, east to property.
Rooms
Other Rooms Great Room, BonusGame Room
Master Bedroom Split
Den/Bedroom Plus 6
Separate Den/Office N
Interior
Interior Features Master Downstairs, Eat-in Kitchen, 9+ Flat Ceilings, Central Vacuum, Drink Wtr Filter Sys, Soft Water Loop, Wet Bar, Kitchen Island, Pantry, Double Vanity, Full Bth Master Bdrm, Separate Shwr & Tub, High Speed Internet, Granite Counters
Heating Natural Gas
Cooling Refrigeration, Programmable Thmstat, Ceiling Fan(s)
Flooring Carpet, Stone
Fireplaces Type 2 Fireplace, Exterior Fireplace, Family Room, Gas
Fireplace Yes
Window Features Double Pane Windows,Low Emissivity Windows
SPA Private
Exterior
Exterior Feature Covered Patio(s), Patio, Private Street(s), Built-in Barbecue
Garage Attch'd Gar Cabinets, Electric Door Opener, Extnded Lngth Garage, Over Height Garage, RV Gate, Side Vehicle Entry, Temp Controlled
Garage Spaces 4.0
Garage Description 4.0
Fence Block
Pool Play Pool, Variable Speed Pump, Heated, Private
Community Features Gated Community
Utilities Available SRP, Oth Elec (See Rmrks), SW Gas
Amenities Available Management
Waterfront No
Roof Type Tile
Private Pool Yes
Building
Lot Description Sprinklers In Rear, Sprinklers In Front, Cul-De-Sac, Grass Front, Grass Back, Auto Timer H2O Front, Auto Timer H2O Back
Story 1
Builder Name Custom
Sewer Public Sewer
Water City Water
Architectural Style Santa Barbara/Tuscan
Structure Type Covered Patio(s),Patio,Private Street(s),Built-in Barbecue
Schools
Elementary Schools John & Carol Carlson Elementary
Middle Schools Willie & Coy Payne Jr. High
High Schools Basha High School
School District Chandler Unified District
Others
HOA Name Bela Flor at Riggs
HOA Fee Include Maintenance Grounds,Street Maint
Senior Community No
Tax ID 304-82-944
Ownership Fee Simple
Acceptable Financing Cash, Conventional, VA Loan
Horse Property N
Listing Terms Cash, Conventional, VA Loan
Financing Cash
Read Less Info
Want to know what your home might be worth? Contact us for a FREE valuation!

Our team is ready to help you sell your home for the highest possible price ASAP

Copyright 2024 Arizona Regional Multiple Listing Service, Inc. All rights reserved.
Bought with Arizona Gateway Real Estate
GET MORE INFORMATION

Partner | Lic# NRDS 147502070






