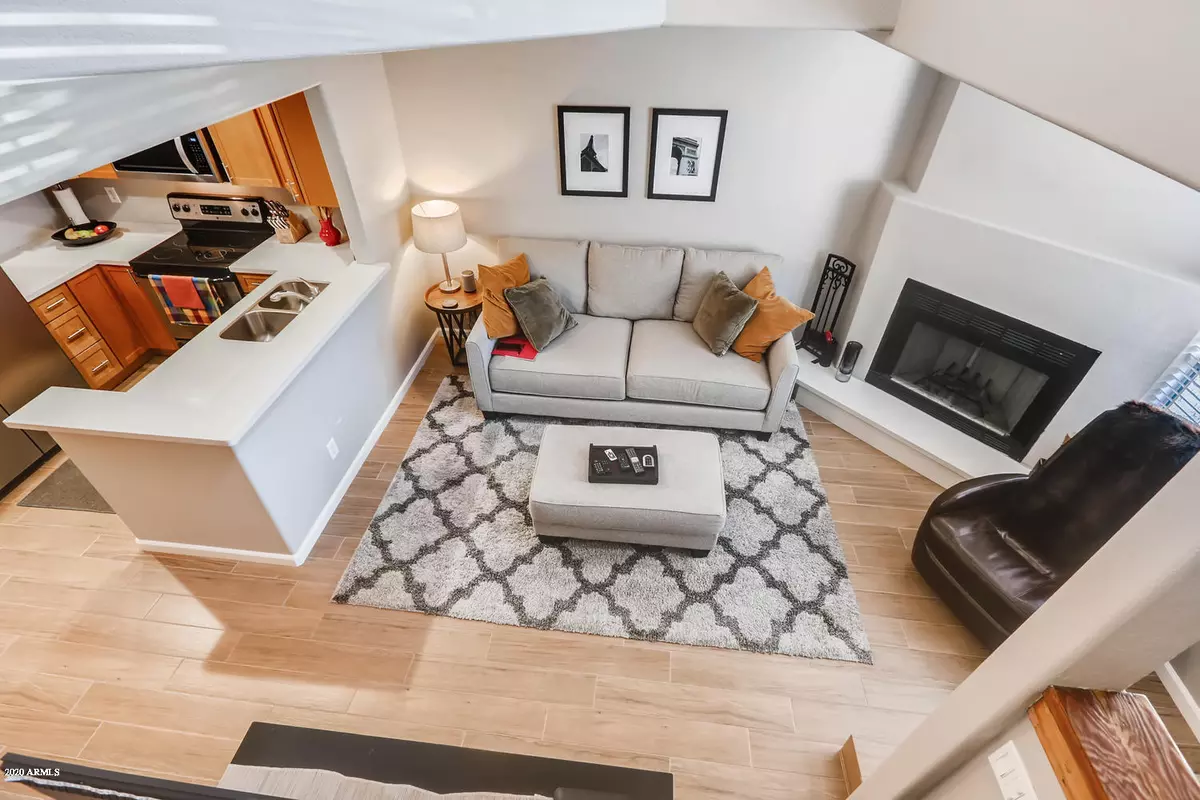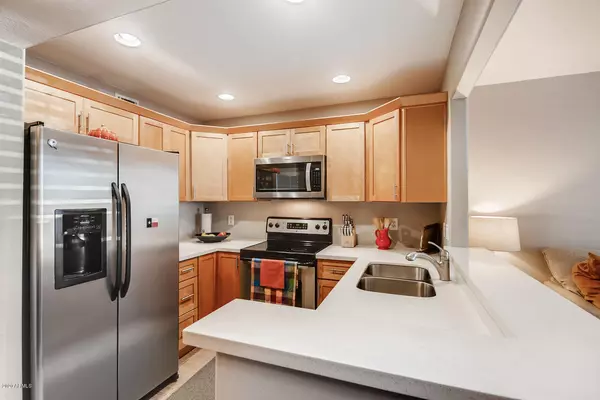$246,500
$235,000
4.9%For more information regarding the value of a property, please contact us for a free consultation.
2 Beds
2 Baths
1,141 SqFt
SOLD DATE : 03/27/2020
Key Details
Sold Price $246,500
Property Type Townhouse
Sub Type Townhouse
Listing Status Sold
Purchase Type For Sale
Square Footage 1,141 sqft
Price per Sqft $216
Subdivision Highlands Condominium Phase 2 Unit 1-46
MLS Listing ID 6045534
Sold Date 03/27/20
Bedrooms 2
HOA Fees $225/mo
HOA Y/N Yes
Originating Board Arizona Regional Multiple Listing Service (ARMLS)
Year Built 1986
Annual Tax Amount $1,119
Tax Year 2019
Lot Size 747 Sqft
Acres 0.02
Property Description
The heart of Central Phoenix cozy, move-in-ready end-unit, 2 story home was recently remodeled and ready for its new owner! Pride of ownership shows in this 2 bedroom, 2 bathroom condo with a loft. Need a little space? Enjoy spending time on the balcony off the loft, or sitting in your own private patio. All the greatest dining a very short distance from your new home. Restaurant Row is just a few blocks away! This is a true Central Phoenix gem! Schedule your showing today!
Location
State AZ
County Maricopa
Community Highlands Condominium Phase 2 Unit 1-46
Direction 7th St to Highland straight into the community. Unit 2 is in the front of the complex.
Rooms
Other Rooms Loft
Master Bedroom Split
Den/Bedroom Plus 3
Separate Den/Office N
Interior
Interior Features Upstairs, Eat-in Kitchen, Vaulted Ceiling(s), 3/4 Bath Master Bdrm, High Speed Internet
Heating Electric
Cooling Refrigeration
Flooring Carpet, Tile
Fireplaces Type 1 Fireplace
Fireplace Yes
SPA None
Exterior
Garage Unassigned
Carport Spaces 1
Fence Block
Pool None
Community Features Community Spa Htd, Community Spa, Community Pool Htd, Community Pool, Near Bus Stop
Utilities Available APS
Amenities Available Rental OK (See Rmks)
Waterfront No
Roof Type Built-Up
Private Pool No
Building
Lot Description Gravel/Stone Back
Story 2
Builder Name THE HIGHLANDS CONDOMINIUM
Sewer Public Sewer
Water City Water
New Construction Yes
Schools
Elementary Schools Madison Park School
Middle Schools Madison Park School
High Schools Central High School
School District Phoenix Union High School District
Others
HOA Name Highlands
HOA Fee Include Roof Repair,Insurance,Sewer,Street Maint,Front Yard Maint,Trash,Water,Roof Replacement,Maintenance Exterior
Senior Community No
Tax ID 155-12-154
Ownership Condominium
Acceptable Financing Cash, Conventional
Horse Property N
Listing Terms Cash, Conventional
Financing Other
Read Less Info
Want to know what your home might be worth? Contact us for a FREE valuation!

Our team is ready to help you sell your home for the highest possible price ASAP

Copyright 2024 Arizona Regional Multiple Listing Service, Inc. All rights reserved.
Bought with Keller Williams Realty Phoenix
GET MORE INFORMATION

Partner | Lic# NRDS 147502070






