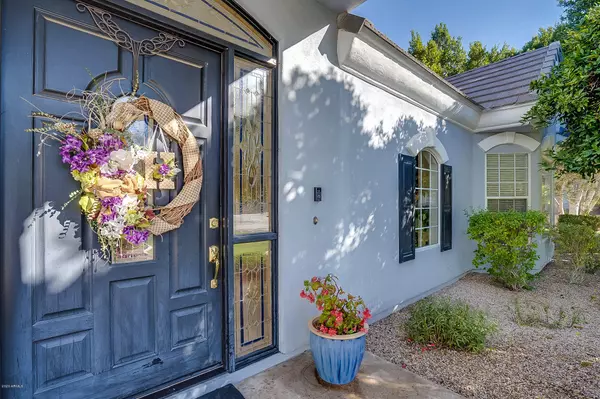$750,500
$795,000
5.6%For more information regarding the value of a property, please contact us for a free consultation.
5 Beds
5.5 Baths
5,205 SqFt
SOLD DATE : 07/10/2020
Key Details
Sold Price $750,500
Property Type Single Family Home
Sub Type Single Family - Detached
Listing Status Sold
Purchase Type For Sale
Square Footage 5,205 sqft
Price per Sqft $144
Subdivision Estates At Northridge
MLS Listing ID 6033886
Sold Date 07/10/20
Bedrooms 5
HOA Fees $41
HOA Y/N Yes
Originating Board Arizona Regional Multiple Listing Service (ARMLS)
Year Built 1999
Annual Tax Amount $2,926
Tax Year 2019
Lot Size 0.374 Acres
Acres 0.37
Property Sub-Type Single Family - Detached
Property Description
Extraordinary custom home on oversized citrus lot in the highly desired gated community of Estates at Northridge. This incredible two story home checks all the boxes with 5 bed/5.5 bath, amazing curb appeal, RV gate, 4 car garage, beautiful backyard has huge covered patio, luscious green grass with play area, sparkling diving pool and jacuzzi. First floor showcases the master bed and bath, guest bed and bath, office/den and powder bath, game room and bath, dining room, living room, remarkable open concept kitchen next to the family room, laundry and mud room. Upstairs features 3 bed/2 bath, exercise/play room and additional laundry room. The community provides a playground, tennis and basketball courts, green belts and close to A+ rated schools. Don't wait to schedule a showing today
Location
State AZ
County Maricopa
Community Estates At Northridge
Direction North on Gilbert, Right on Old Gilbert Rd, Right on Hermosa Vista, Left on 24th St. Gated entrance on Right. Left after gate then right to home on north side of street.
Rooms
Other Rooms Library-Blt-in Bkcse, ExerciseSauna Room, Family Room, BonusGame Room
Master Bedroom Downstairs
Den/Bedroom Plus 8
Separate Den/Office Y
Interior
Interior Features Other, See Remarks, Master Downstairs, Eat-in Kitchen, Breakfast Bar, 9+ Flat Ceilings, Vaulted Ceiling(s), Kitchen Island, Pantry, Double Vanity, Full Bth Master Bdrm, Separate Shwr & Tub, Tub with Jets, High Speed Internet, Granite Counters
Heating Natural Gas
Cooling Refrigeration
Flooring Carpet, Stone
Fireplaces Type 2 Fireplace, Two Way Fireplace, Family Room, Master Bedroom, Gas
Fireplace Yes
Window Features Dual Pane,Low-E
SPA Heated,Private
Laundry WshrDry HookUp Only
Exterior
Exterior Feature Balcony, Covered Patio(s), Playground, Patio, Private Street(s)
Parking Features Dir Entry frm Garage, Electric Door Opener, Extnded Lngth Garage, Side Vehicle Entry
Garage Spaces 4.0
Garage Description 4.0
Fence Block, Wrought Iron
Pool Diving Pool, Fenced, Heated, Private
Community Features Gated Community, Tennis Court(s), Playground
Roof Type Tile
Private Pool Yes
Building
Lot Description Sprinklers In Rear, Sprinklers In Front, Grass Front, Grass Back, Auto Timer H2O Front, Auto Timer H2O Back
Story 2
Builder Name Custom
Sewer Public Sewer
Water City Water
Structure Type Balcony,Covered Patio(s),Playground,Patio,Private Street(s)
New Construction No
Schools
Elementary Schools Hermosa Vista Elementary School
Middle Schools Stapley Junior High School
High Schools Mountain View - Waddell
School District Mesa Unified District
Others
HOA Name Estates @ Northridge
HOA Fee Include Maintenance Grounds,Street Maint
Senior Community No
Tax ID 141-05-367
Ownership Fee Simple
Acceptable Financing Conventional, VA Loan
Horse Property N
Listing Terms Conventional, VA Loan
Financing Cash
Read Less Info
Want to know what your home might be worth? Contact us for a FREE valuation!

Our team is ready to help you sell your home for the highest possible price ASAP

Copyright 2025 Arizona Regional Multiple Listing Service, Inc. All rights reserved.
Bought with Perk Prop Real Estate
GET MORE INFORMATION
Partner | Lic# NRDS 147502070






