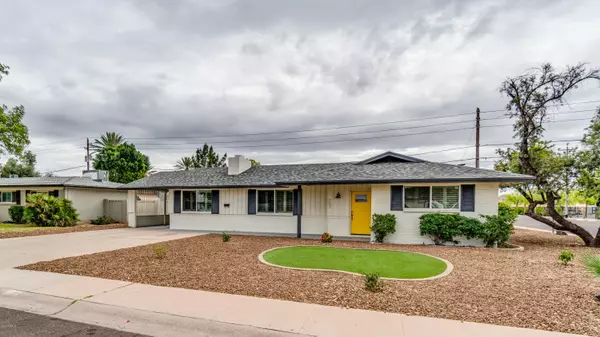$540,000
$560,000
3.6%For more information regarding the value of a property, please contact us for a free consultation.
3 Beds
2 Baths
1,943 SqFt
SOLD DATE : 05/28/2020
Key Details
Sold Price $540,000
Property Type Single Family Home
Sub Type Single Family - Detached
Listing Status Sold
Purchase Type For Sale
Square Footage 1,943 sqft
Price per Sqft $277
Subdivision St Francis Manors
MLS Listing ID 6049438
Sold Date 05/28/20
Style Ranch
Bedrooms 3
HOA Y/N No
Originating Board Arizona Regional Multiple Listing Service (ARMLS)
Year Built 1952
Annual Tax Amount $3,070
Tax Year 2019
Lot Size 8,873 Sqft
Acres 0.2
Property Sub-Type Single Family - Detached
Property Description
Rare opportunity to buy in this great neighborhood of St. Francis Manors. Property has undergone a facelift permitted with the City of Phoenix. The stunning kitchen features completely new cabinets, quartz countertops, Frigidaire Professional appliances, and a beautiful tile backsplash. The open floor plan is accentuated by a brick fireplace with gorgeous shiplap accents. The master bathroom and closets have been completely redone to maximize space and provide a serene setting. The large covered patio has been neatly accented with brick pavers and provides the perfect spot to relax. NEW dual pane windows, doors, flooring, and finishes throughout the property. Come see this gem!
Location
State AZ
County Maricopa
Community St Francis Manors
Direction From Camelback Rd go South on 3rd St to Elm St. Home is located on SE corner of 3rd st & Elm
Rooms
Den/Bedroom Plus 4
Separate Den/Office Y
Interior
Interior Features Breakfast Bar, 3/4 Bath Master Bdrm, Double Vanity
Heating Electric
Cooling Refrigeration
Flooring Tile
Fireplaces Number 1 Fireplace
Fireplaces Type 1 Fireplace
Fireplace Yes
SPA None
Laundry WshrDry HookUp Only
Exterior
Parking Features RV Gate
Carport Spaces 1
Fence Block
Pool None
Amenities Available None
Roof Type Composition
Private Pool No
Building
Lot Description Gravel/Stone Front, Grass Back, Synthetic Grass Frnt
Story 1
Builder Name UNK
Sewer Public Sewer
Water City Water
Architectural Style Ranch
New Construction No
Schools
Elementary Schools Montecito Community School
Middle Schools Osborn Middle School
High Schools Central High School
School District Phoenix Union High School District
Others
HOA Fee Include No Fees
Senior Community No
Tax ID 155-22-084
Ownership Fee Simple
Acceptable Financing Conventional, 1031 Exchange, VA Loan
Horse Property N
Listing Terms Conventional, 1031 Exchange, VA Loan
Financing Conventional
Read Less Info
Want to know what your home might be worth? Contact us for a FREE valuation!

Our team is ready to help you sell your home for the highest possible price ASAP

Copyright 2025 Arizona Regional Multiple Listing Service, Inc. All rights reserved.
Bought with HomeSmart
GET MORE INFORMATION
Partner | Lic# NRDS 147502070






