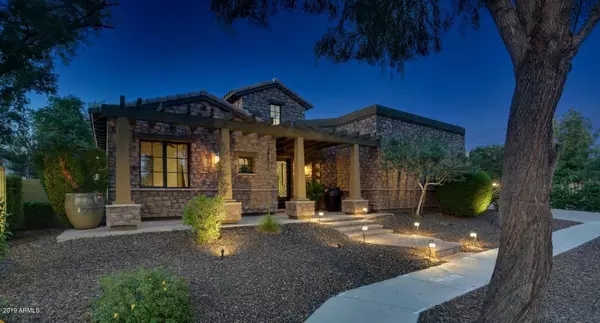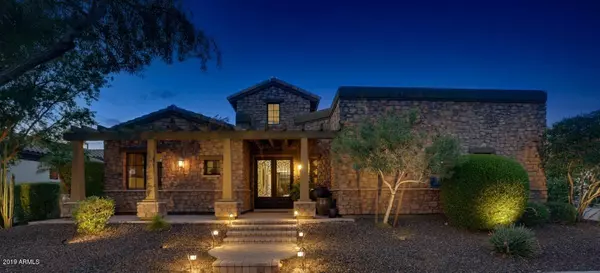$850,000
$850,000
For more information regarding the value of a property, please contact us for a free consultation.
3 Beds
3.5 Baths
4,724 SqFt
SOLD DATE : 03/04/2020
Key Details
Sold Price $850,000
Property Type Single Family Home
Sub Type Single Family - Detached
Listing Status Sold
Purchase Type For Sale
Square Footage 4,724 sqft
Price per Sqft $179
Subdivision Reserve At Eagle Heights
MLS Listing ID 6042906
Sold Date 03/04/20
Bedrooms 3
HOA Fees $130/mo
HOA Y/N Yes
Originating Board Arizona Regional Multiple Listing Service (ARMLS)
Year Built 2007
Annual Tax Amount $5,867
Tax Year 2019
Lot Size 0.267 Acres
Acres 0.27
Property Description
Stunning semi-custom single level home with basement built by Western Pacific in the exclusive community of the Reserve Eagle Heights! This Peregrine model has 3,378 sq. ft on the main floor with an amazing 1,427 sq. ft basement for a total of 4,805 sq. ft. Once a model, this home features hundreds of thousands of dollars in upgrades. No expense spared in this beautiful home. Full of luxury's and amenities. Definitely not your run of the mill track home. Just to name a few...6 burner Wolf range with cooking griddle and dual ovens topped with a custom stone hood; Asko stainless steel dishwasher made in Sweden; Sub-Zero refrigerators (including one in the master bathroom); and stainless steel Wolf microwave. If you love what you have read, for a complete list of amenities, click
Location
State AZ
County Maricopa
Community Reserve At Eagle Heights
Direction North on 75th Avenue. West on Rose Garden. North on 75th Lane. East on Trails. Home is first home on north side of road.
Rooms
Other Rooms Media Room, BonusGame Room
Basement Finished
Master Bedroom Split
Den/Bedroom Plus 5
Separate Den/Office Y
Interior
Interior Features Eat-in Kitchen, Breakfast Bar, Soft Water Loop, Wet Bar, Kitchen Island, Double Vanity, Separate Shwr & Tub, Tub with Jets, High Speed Internet, Granite Counters
Heating Natural Gas
Cooling Refrigeration, Programmable Thmstat, Ceiling Fan(s)
Flooring Carpet, Stone, Wood
Fireplaces Type 1 Fireplace, Two Way Fireplace, Master Bedroom, Gas
Fireplace Yes
Window Features Wood Frames,Double Pane Windows
SPA None
Exterior
Exterior Feature Covered Patio(s)
Garage Attch'd Gar Cabinets, Dir Entry frm Garage, Electric Door Opener, Extnded Lngth Garage, RV Gate
Garage Spaces 3.0
Garage Description 3.0
Fence Block
Pool Private
Utilities Available APS, SW Gas
Amenities Available Management
Waterfront No
Roof Type Tile,Foam
Private Pool Yes
Building
Lot Description Desert Back, Desert Front, Auto Timer H2O Front, Auto Timer H2O Back
Story 1
Builder Name Western Pacific
Sewer Sewer in & Cnctd, Public Sewer
Water City Water
Structure Type Covered Patio(s)
Schools
Elementary Schools Sierra Verde Elementary
Middle Schools Sierra Verde Elementary
High Schools Mountain Ridge High School
School District Deer Valley Unified District
Others
HOA Name Reserve Eagle Height
HOA Fee Include Maintenance Grounds
Senior Community No
Tax ID 200-19-282
Ownership Fee Simple
Acceptable Financing Cash, Conventional, VA Loan
Horse Property N
Listing Terms Cash, Conventional, VA Loan
Financing Conventional
Read Less Info
Want to know what your home might be worth? Contact us for a FREE valuation!

Our team is ready to help you sell your home for the highest possible price ASAP

Copyright 2024 Arizona Regional Multiple Listing Service, Inc. All rights reserved.
Bought with West USA Realty
GET MORE INFORMATION

Partner | Lic# NRDS 147502070






