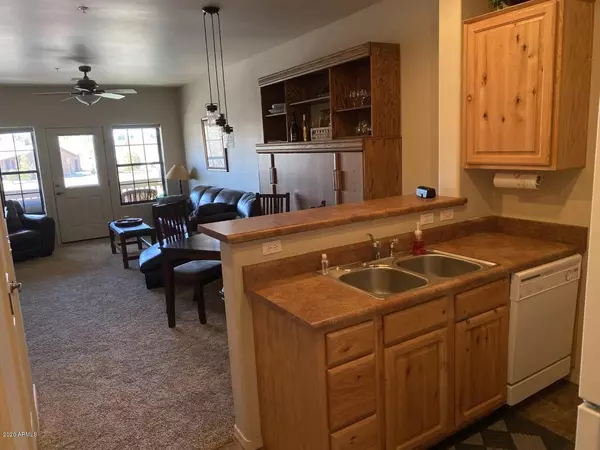$65,000
$69,900
7.0%For more information regarding the value of a property, please contact us for a free consultation.
2 Beds
1 Bath
800 SqFt
SOLD DATE : 05/11/2020
Key Details
Sold Price $65,000
Property Type Townhouse
Sub Type Townhouse
Listing Status Sold
Purchase Type For Sale
Square Footage 800 sqft
Price per Sqft $81
Subdivision Bison Ranch Resort Suites
MLS Listing ID 6047755
Sold Date 05/11/20
Style Ranch
Bedrooms 2
HOA Fees $249/mo
HOA Y/N Yes
Originating Board Arizona Regional Multiple Listing Service (ARMLS)
Year Built 2006
Annual Tax Amount $417
Tax Year 2019
Lot Size 871 Sqft
Acres 0.02
Property Description
Step in to a TURN KEY Open Floorplan condo. This 2bd/1bth is located at the back of the complex for the most privacy. This also is the end unit with field views and a patio to take in the gorgeous Arizona sunsets. Perfect lock-n-leave opportunity for a second home buyer or full-time residence looking to downsize. Your condo comes with lots of amenities and so many things to do within walking distance. Come relax and enjoy mountain living in the cooler parts of Arizona. HOA BONUSES include--2 Story Clubhouse-Fireplaces inside & out-Fitness Center, Library-Game Area-Park with a Playground & Sports Courts-On-site Dining/Shopping- AND even a Fishing Pond!
Location
State AZ
County Navajo
Community Bison Ranch Resort Suites
Direction 87 TO PAYSON TO HWY 260 GO EAST TO OVERGAARD. CONTINUE HIGHWAY 260 TO THE EAST SIDE OF TOWN TO (R) BISON RANCH TRAIL TO (R) QUARTER HORSE TRAIL TO BISON RANCH CONDOS. HOME IS IN FAR BACK WEST-2ND FLR
Rooms
Master Bedroom Split
Den/Bedroom Plus 2
Separate Den/Office N
Interior
Interior Features Breakfast Bar, 9+ Flat Ceilings, Fire Sprinklers, Full Bth Master Bdrm, High Speed Internet
Heating Electric, See Remarks
Cooling Refrigeration, Ceiling Fan(s)
Flooring Carpet, Tile, Other
Fireplaces Type Free Standing
Fireplace Yes
Window Features Mechanical Sun Shds,Double Pane Windows
SPA None
Laundry None
Exterior
Exterior Feature Balcony, Covered Patio(s), Playground, Gazebo/Ramada, Sport Court(s), Tennis Court(s)
Fence None
Pool None
Community Features Lake Subdivision, Community Media Room, Tennis Court(s), Clubhouse, Fitness Center
Utilities Available Other (See Remarks)
Amenities Available Management
Roof Type Rolled/Hot Mop
Private Pool No
Building
Lot Description Gravel/Stone Front, Gravel/Stone Back
Story 2
Builder Name MIRAGE HOMES
Sewer Private Sewer
Water Pvt Water Company
Architectural Style Ranch
Structure Type Balcony,Covered Patio(s),Playground,Gazebo/Ramada,Sport Court(s),Tennis Court(s)
New Construction No
Schools
Elementary Schools Out Of Maricopa Cnty
Middle Schools Out Of Maricopa Cnty
High Schools Out Of Maricopa Cnty
School District Out Of Area
Others
HOA Name OGDEN COMPANIES
HOA Fee Include Roof Repair,Sewer,Maintenance Grounds,Street Maint,Front Yard Maint,Trash,Water,Maintenance Exterior
Senior Community No
Tax ID 206-53-242
Ownership Fee Simple
Acceptable Financing Cash, Conventional, FHA
Horse Property N
Listing Terms Cash, Conventional, FHA
Financing Cash
Read Less Info
Want to know what your home might be worth? Contact us for a FREE valuation!

Our team is ready to help you sell your home for the highest possible price ASAP

Copyright 2024 Arizona Regional Multiple Listing Service, Inc. All rights reserved.
Bought with Better Homes & Gardens Real Estate Move Time Realty
GET MORE INFORMATION

Partner | Lic# NRDS 147502070






