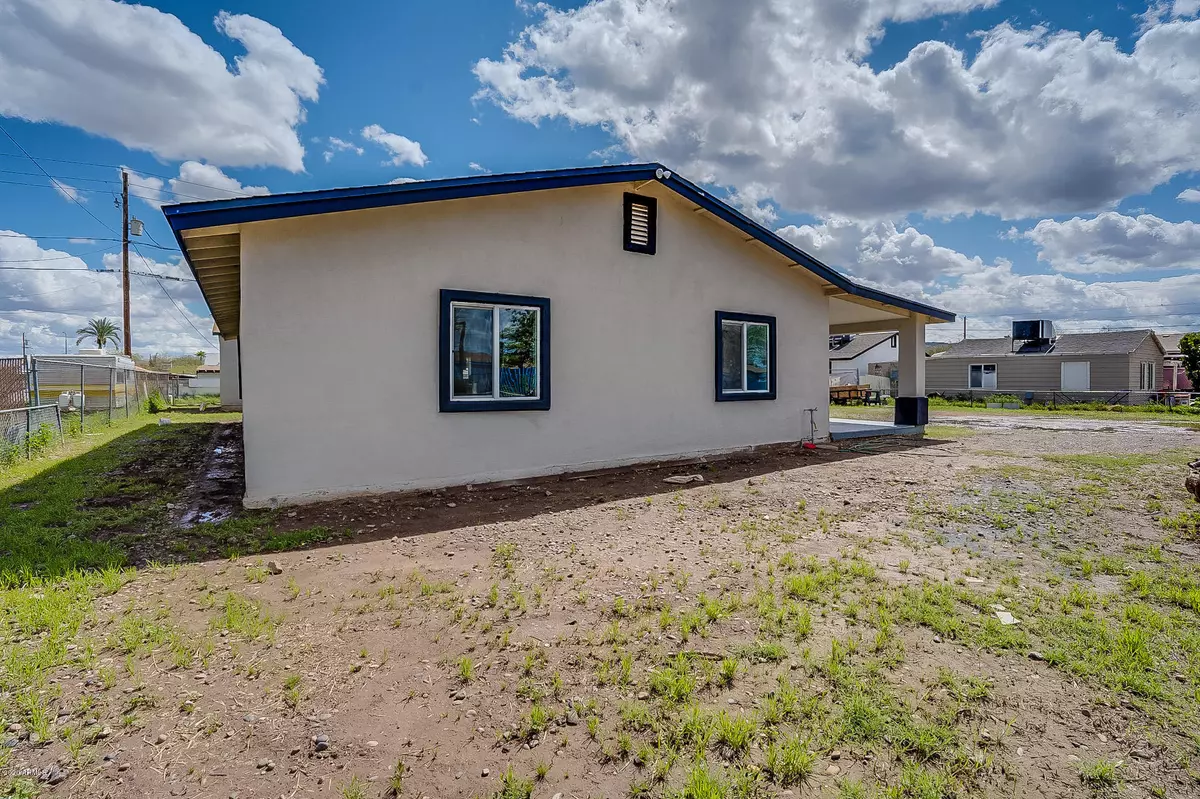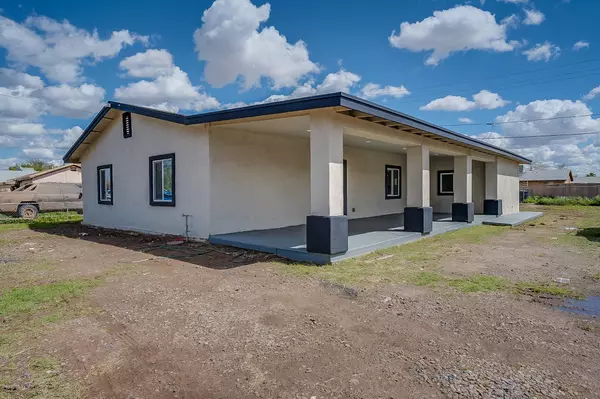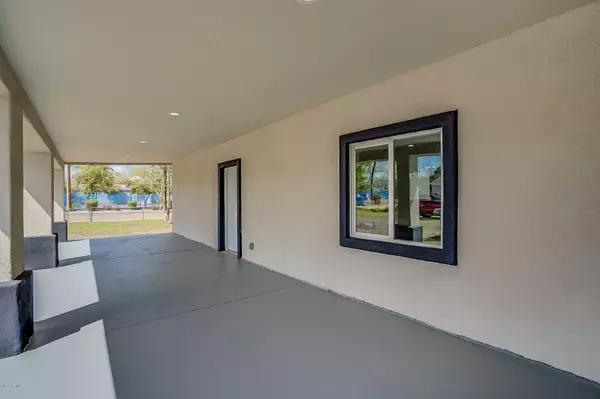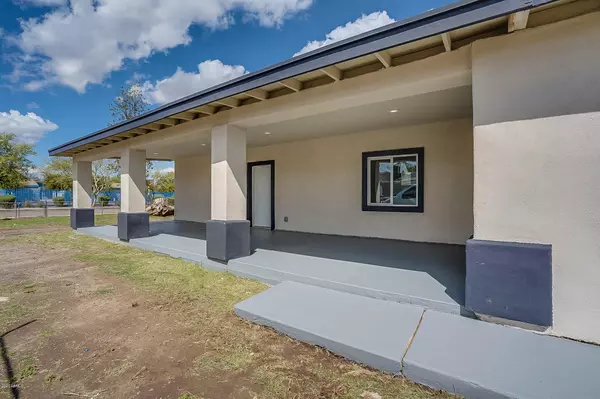$320,000
$330,000
3.0%For more information regarding the value of a property, please contact us for a free consultation.
4 Beds
3 Baths
2,378 SqFt
SOLD DATE : 07/31/2020
Key Details
Sold Price $320,000
Property Type Single Family Home
Sub Type Single Family - Detached
Listing Status Sold
Purchase Type For Sale
Square Footage 2,378 sqft
Price per Sqft $134
Subdivision Loch Place
MLS Listing ID 6054146
Sold Date 07/31/20
Bedrooms 4
HOA Y/N No
Originating Board Arizona Regional Multiple Listing Service (ARMLS)
Year Built 1954
Annual Tax Amount $1,704
Tax Year 2019
Lot Size 0.293 Acres
Acres 0.29
Property Description
Main home: 1820SqFt, 3 bedrooms/2bath. Apartment 558.8SqFt, 1 bed/1bath/1 office.This beautiful and fully remodeled home has a truly spacious master bedroom, and 2 nice size bedrooms, it also has 2 full bathrooms, beautiful kitchen with exquisite white cabinets and countertops. The apartment could be a nice source of income, it has a nice bedroom and a den or you can place a single bed or crib, bathroom and nice kitchen. Esta bella casa esta totalmente remodelada, aparte tiene un departameto separado que usted pudiera poner en renta o para su uso pertonal. La cocina, banos, son nuevos, la recamara principal es verdaderamente amplia, 2 recamaras medianas, 2 banos, y el departamento tiene 1 recamara, 1 bano y 1 oficina, al que le caben una cama chica o una cuna y ropero.
Location
State AZ
County Maricopa
Community Loch Place
Direction Take Broadway, turn south on 2nd St, home will be on your left across the school.
Rooms
Other Rooms Family Room
Guest Accommodations 558.8
Den/Bedroom Plus 5
Separate Den/Office Y
Interior
Interior Features Eat-in Kitchen, Double Vanity, Full Bth Master Bdrm
Heating Electric
Cooling Refrigeration
Flooring Tile
Fireplaces Number No Fireplace
Fireplaces Type None
Fireplace No
SPA None
Laundry Wshr/Dry HookUp Only
Exterior
Exterior Feature Patio, Separate Guest House
Fence Wire
Pool None
Utilities Available SRP
Amenities Available None
Roof Type See Remarks
Private Pool No
Building
Lot Description Dirt Front, Dirt Back
Story 1
Builder Name Unknown
Sewer Public Sewer
Water City Water
Structure Type Patio, Separate Guest House
New Construction No
Schools
Elementary Schools Roosevelt Elementary School
Middle Schools Roosevelt Elementary School
High Schools South Mountain High School
School District Phoenix Union High School District
Others
HOA Fee Include No Fees
Senior Community No
Tax ID 113-33-048
Ownership Fee Simple
Acceptable Financing Cash, Conventional, FHA, VA Loan
Horse Property N
Listing Terms Cash, Conventional, FHA, VA Loan
Financing FHA
Read Less Info
Want to know what your home might be worth? Contact us for a FREE valuation!

Our team is ready to help you sell your home for the highest possible price ASAP

Copyright 2024 Arizona Regional Multiple Listing Service, Inc. All rights reserved.
Bought with Keller Williams Realty Sonoran Living
GET MORE INFORMATION

Partner | Lic# NRDS 147502070






