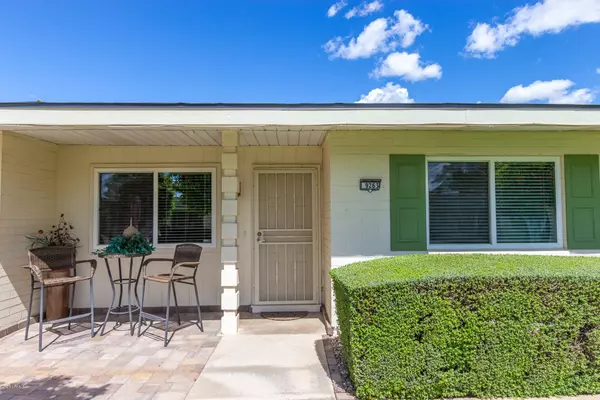$139,900
$141,000
0.8%For more information regarding the value of a property, please contact us for a free consultation.
1 Bed
1 Bath
879 SqFt
SOLD DATE : 06/25/2020
Key Details
Sold Price $139,900
Property Type Condo
Sub Type Apartment Style/Flat
Listing Status Sold
Purchase Type For Sale
Square Footage 879 sqft
Price per Sqft $159
Subdivision Sun City 6G Tr B Replat/Tracts O-U
MLS Listing ID 6053838
Sold Date 06/25/20
Style Ranch
Bedrooms 1
HOA Fees $206/mo
HOA Y/N Yes
Originating Board Arizona Regional Multiple Listing Service (ARMLS)
Year Built 1967
Annual Tax Amount $298
Tax Year 2019
Lot Size 165 Sqft
Property Description
GORGEOUS remodeled condo with perfect curb appeal for this lovely end unit! Inviting front pavered patio. Only attached at one wall. Enter to beautiful wood floors and neutral color palette. Open concept family & dining. Pass through from the kitchen. The kitchen has crisp white cabinets with hardware,white appliances, granite counters, farm house sink, and a pantry. Beautiful updated bathroom has granite counter, vessel sink, tile & stone step in shower with grab bar. Very nice brick paved patio, built-in bar. Carport floor is expoxy coated. Home has newer windows and doors, and added closet space. Sun City offers many amenities including pools, spas, libraries, golf courses and workout facilities. Easy access to major freeways.
Location
State AZ
County Maricopa
Community Sun City 6G Tr B Replat/Tracts O-U
Direction North on 111th Ave. Home is on the right.
Rooms
Other Rooms Family Room
Den/Bedroom Plus 1
Separate Den/Office N
Interior
Interior Features Eat-in Kitchen, 9+ Flat Ceilings, No Interior Steps, Kitchen Island, 3/4 Bath Master Bdrm, High Speed Internet, Granite Counters
Heating Electric
Cooling Refrigeration, Ceiling Fan(s)
Flooring Laminate, Tile
Fireplaces Number No Fireplace
Fireplaces Type None
Fireplace No
Window Features ENERGY STAR Qualified Windows,Wood Frames,Double Pane Windows
SPA None
Laundry Engy Star (See Rmks)
Exterior
Exterior Feature Private Yard
Carport Spaces 1
Fence Block
Pool None
Community Features Community Spa Htd, Community Spa, Community Pool, Golf, Tennis Court(s), Clubhouse, Fitness Center
Utilities Available APS, SW Gas
Amenities Available Management
Roof Type Composition
Private Pool No
Building
Lot Description Grass Front
Story 1
Unit Features Ground Level
Builder Name DEL WEBB
Sewer Public Sewer
Water Pvt Water Company
Architectural Style Ranch
Structure Type Private Yard
New Construction No
Schools
Elementary Schools Adult
Middle Schools Adult
High Schools Adult
School District Out Of Area
Others
HOA Name Mini Hogan
HOA Fee Include Roof Repair,Insurance,Sewer,Maintenance Grounds,Front Yard Maint,Trash,Water,Roof Replacement,Maintenance Exterior
Senior Community Yes
Tax ID 142-70-782
Ownership Fee Simple
Acceptable Financing Cash, Conventional, FHA, VA Loan
Horse Property N
Listing Terms Cash, Conventional, FHA, VA Loan
Financing Conventional
Special Listing Condition Age Restricted (See Remarks)
Read Less Info
Want to know what your home might be worth? Contact us for a FREE valuation!

Our team is ready to help you sell your home for the highest possible price ASAP

Copyright 2024 Arizona Regional Multiple Listing Service, Inc. All rights reserved.
Bought with RE/MAX Professionals
GET MORE INFORMATION

Partner | Lic# NRDS 147502070






