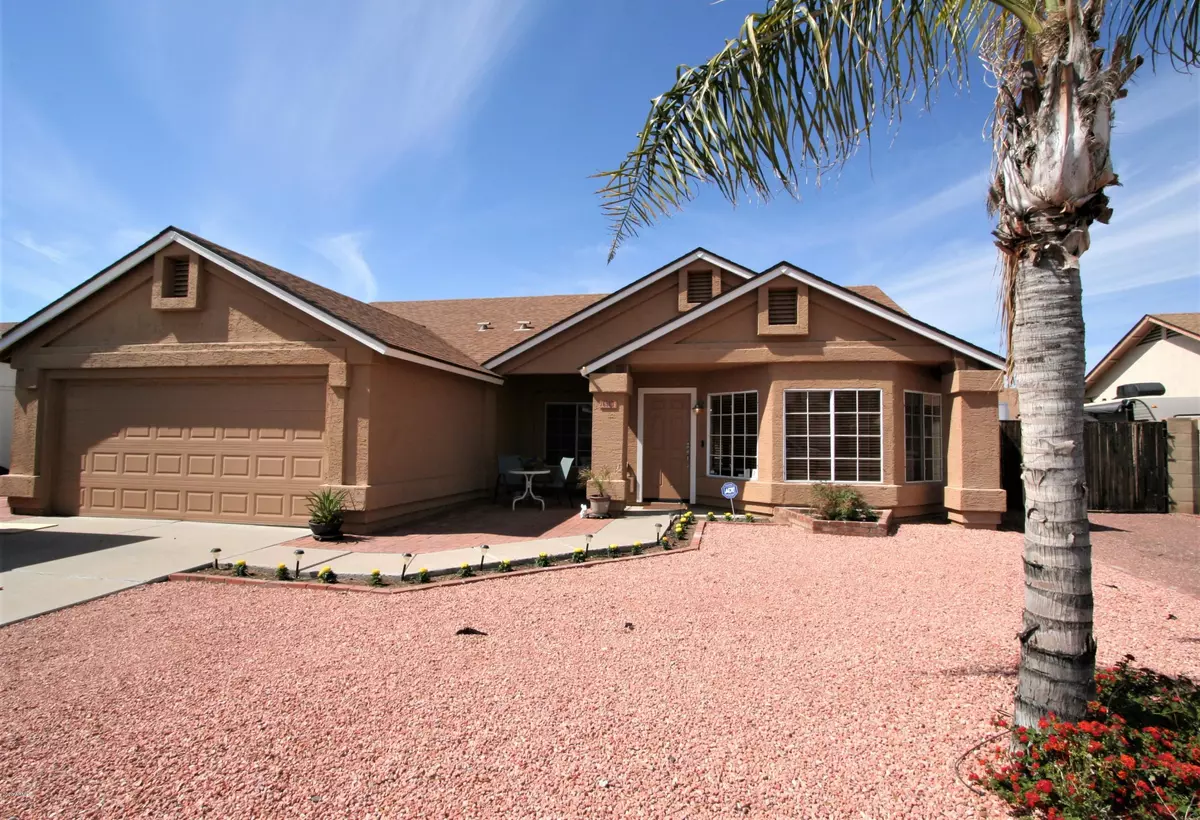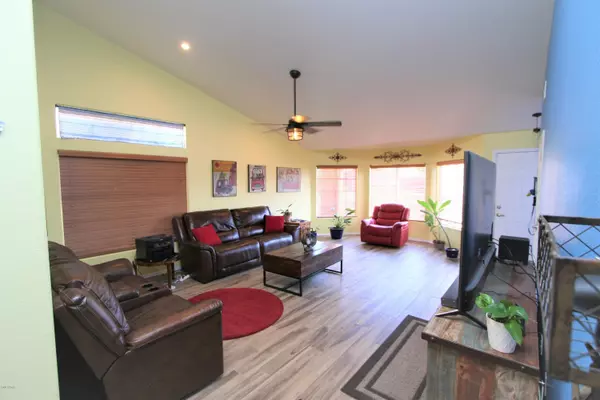$319,000
$319,900
0.3%For more information regarding the value of a property, please contact us for a free consultation.
3 Beds
2 Baths
1,725 SqFt
SOLD DATE : 04/30/2020
Key Details
Sold Price $319,000
Property Type Single Family Home
Sub Type Single Family - Detached
Listing Status Sold
Purchase Type For Sale
Square Footage 1,725 sqft
Price per Sqft $184
Subdivision Daybreak Unit 4 Lot 100-189
MLS Listing ID 6058417
Sold Date 04/30/20
Bedrooms 3
HOA Y/N No
Originating Board Arizona Regional Multiple Listing Service (ARMLS)
Year Built 1989
Annual Tax Amount $1,420
Tax Year 2019
Lot Size 7,296 Sqft
Acres 0.17
Property Description
When you walk in, you will say this is the place to call home. Gorgeous 3 bedroom rebuild less than 3 years new and was completely rebuilt / remodeled in Sept 2017 due to fire. Nicely decored, with granite and stainless in the kitchen, granite double vanities in the bathrooms, and wood slat tile and bright paint colors through out. Beautiful backyard with sparkling pebbletec pool resurfaced and replaced pool pump in 2017. Double gates on both sides with room to store an RV or boat, ect... extra storage with storage sheds included. Gazebo also stays. Slab and front living room wall is only thing original, everything else rebuilt and replaced. This is your chance to have a beautiful newer home in a North Glendale established neighborhood.
Location
State AZ
County Maricopa
Community Daybreak Unit 4 Lot 100-189
Direction West on Greenway Rd to 66th Ave, South on 66th Ave to Montego Ln, East on Montego Ln to home on left.
Rooms
Other Rooms Family Room
Den/Bedroom Plus 3
Separate Den/Office N
Interior
Interior Features Eat-in Kitchen, Vaulted Ceiling(s), Kitchen Island, Pantry, 3/4 Bath Master Bdrm, Double Vanity, High Speed Internet, Granite Counters
Heating Electric
Cooling Refrigeration
Flooring Tile
Fireplaces Number No Fireplace
Fireplaces Type None
Fireplace No
Window Features Double Pane Windows
SPA None
Laundry WshrDry HookUp Only
Exterior
Exterior Feature Covered Patio(s), Patio
Garage Electric Door Opener, RV Gate, RV Access/Parking
Garage Spaces 2.0
Garage Description 2.0
Fence Block
Pool Play Pool, Private
Utilities Available APS
Amenities Available None
Waterfront No
Roof Type Composition
Private Pool Yes
Building
Lot Description Sprinklers In Rear, Gravel/Stone Front, Gravel/Stone Back, Grass Back, Auto Timer H2O Front, Auto Timer H2O Back
Story 1
Builder Name UNK
Sewer Sewer in & Cnctd, Public Sewer
Water City Water
Structure Type Covered Patio(s),Patio
New Construction Yes
Schools
Elementary Schools Pioneer Elementary School - Glendale
Middle Schools Pioneer Elementary School - Glendale
High Schools Cactus High School
School District Peoria Unified School District
Others
HOA Fee Include No Fees
Senior Community No
Tax ID 231-07-870
Ownership Fee Simple
Acceptable Financing Conventional, VA Loan
Horse Property N
Listing Terms Conventional, VA Loan
Financing Conventional
Read Less Info
Want to know what your home might be worth? Contact us for a FREE valuation!

Our team is ready to help you sell your home for the highest possible price ASAP

Copyright 2024 Arizona Regional Multiple Listing Service, Inc. All rights reserved.
Bought with RE/MAX Professionals
GET MORE INFORMATION

Partner | Lic# NRDS 147502070






